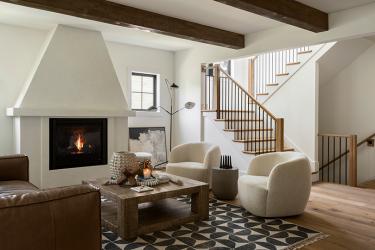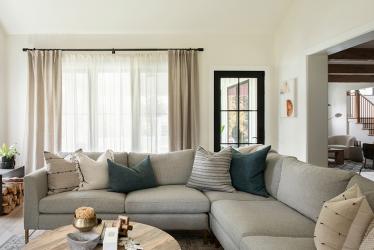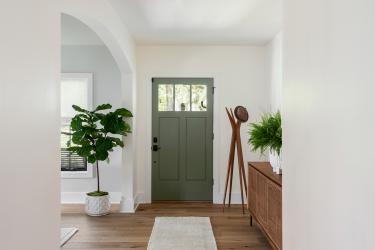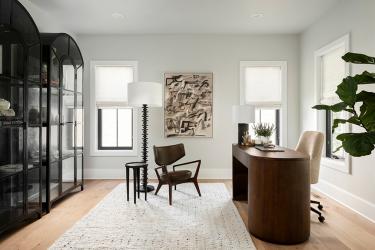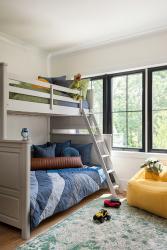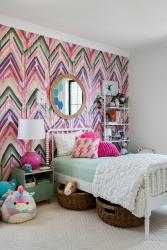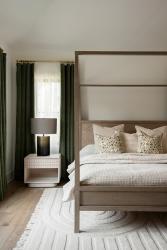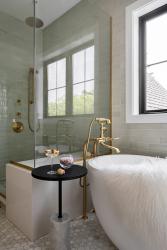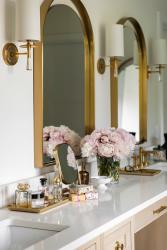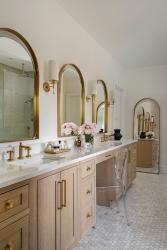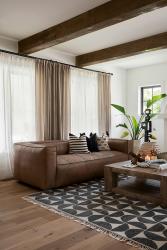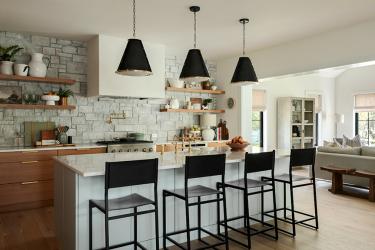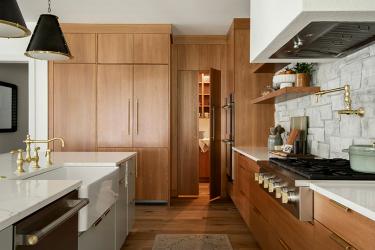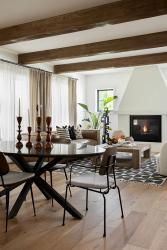The impact of COVID-19 motivated many of us to reassess our priorities. For Julie, a young wife and mother living in Chicago diagnosed with cancer during the pandemic, family became even more important. Considering their young family’s needs during Julie’s illness and with no immediate family in Chicago, Julie and husband Chris decided to move to St. Louis where Julie’s dad and stepmother reside.
The decision has turned out well for the family, which includes two young children. Their first home, located in Creve Coeur, wasn’t ideal, however. Although large, it lacked character. “Everything in that house was so spread out, we joked we could never find our little guy,” Julie laughs, referring to their son. “In Chicago we lived in a three-bedroom condo downtown, so we were very close to each other in the physical space. We missed having that closeness.” To help add some personality to the home, the couple called upon a longtime friend, designer Kevin Grace, to “zhuzh it up.”
A Chicago native, Kevin is now based in Los Angeles as the creative director for “The Kelly Clarkson Show,” where he helps create and design the look and feel of the Emmy Award-winning talk show. Kevin also maintains an active interior design firm and has created interiors for Clarkson’s personal home and other high-profile clients. Kevin first helped Julie and Chris with design for their cabin in Wisconsin years ago, so he knows their style.
Kevin determined new furniture and window treatments would be the smartest use of budget for the St. Louis home. As the family waited for some items because of pandemic-related delays, Chris and Julie decided to build a new home. The new space would be smaller in footprint, allowing for the close proximity they yearned for, but incorporate the style of places they love—their Wisconsin cabin, Chicago’s energy and architecture, and the laid-back, Cali-cool vibe of the West Coast.
Douglas Properties already had a home under construction in Creve Coeur about a mile from the couple’s first house. The two-story floor plan, with all the family bedrooms on the second floor, had been designed for the home’s corner lot, says Douglas Properties owner Doug Cohen. In addition, Doug says his firm, which has been involved in acquisition, renovation and construction of luxury homes and condominiums for decades, believes the key to a successful floor plan is to have two main-floor living areas, such as a living room and a hearth room. “We feel a nice-sized hearth room is an integral part of our designs,” he explains. “Generally, that’s adjacent to the kitchen and has a 12-foot-high or vaulted ceiling, lots of windows and a fireplace that make the room very inviting.”
The open floor plan, with kitchen, hearth room and living room flowing together, was appealing to the couple, Chris says. “When you walked in the front door of our condo in Chicago, you turned and you could see all the rooms, living, dining, kitchen all in one,” he says. “The openness of this house reminds me of our condo.”
An Emmy winner himself, Kevin brought his bold creativity to the project, immediately suggesting removing two windows flanking the stove in the kitchen. “There was already so much natural light coming into the room that we could lose those windows and do a wall of whitewashed stone with some open shelving, which gives the space a California beach vibe,” explains Kevin. “That wall was our jumping off point.” He utilized the same stone for the hearth room’s fireplace but left it in its natural state rather than whitewashing it. “The warm tones of the furniture in this room give a country cottage feel,” says Kevin.
For the living room fireplace, however, Kevin specified a Spanish-influenced fireplace design which he finished in a cream stucco. The same stucco treatment was used for a boxy overlay to the kitchen’s vent hood. One of the kitchen’s most unique features is the opening to the pantry. “It looks like a solid wall of cabinets, but French doors open into a walk-in pantry and it’s like a whole other little world inside there,” says Kevin. Doug notes that the door design makes the pantry almost disappear. “That’s a feature that really makes this home stand out,” he says. An avid cook, Chris appreciates the large island topped in Bianco Aspen quartz. “I love being in the kitchen,” he says.
One of Julie’s must-haves for the new home was an ‘amazing’ primary bathroom. “I wanted something very bright, clean, almost like a spa feel to it,” she says. Several iterations of bleaching the wood cabinets resulted in a lovely ‘his-and-hers’ feel for the bathroom. “The bleached wood felt a little more masculine for Chris, but the beautiful sconces and the rounded mirrors lean a little more feminine,” says Kevin.
The designer selected an octagon-shaped tile for the bathroom’s floor and carried it into the shower floor. Subway tile clads the wall inside the glass shower and extends to the wall behind the soaking tub. “Sometimes there is too much going on in bathrooms as far as tile goes,” says Kevin. “I like to simplify tile and let the beauty and glam come out in other ways.”
Now healthy, Julie glows with pride walking visitors and guests through the home she and her family have created, with help from Kevin, Doug and the many talented artisans contributing to the home’s design, construction and finishes. Chris also loves its quiet peacefulness. “Everything is so chaotic in life, and this is our retreat,” he says. “As much as I love Chicago, there’s something to be said for the peacefulness here. Instead of sirens and horns, you hear the birds chirping.”
“We are setting roots down,” Julie notes. “We wrote our names on the beams before they put up the drywall, and each of the kids got to pick out things for their rooms. After everything we’ve been through, having a place we all love has been really therapeutic.”
Resources
Interior Design Kevin Grace
Builder Douglas Properties
Architect Thomas Alan Group
Kitchen & bathroom cabinetry Markus Cabinetry


