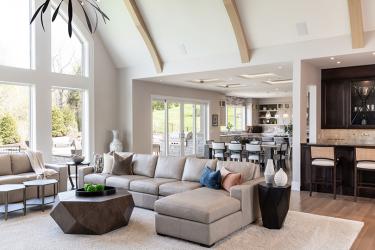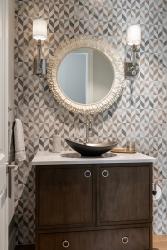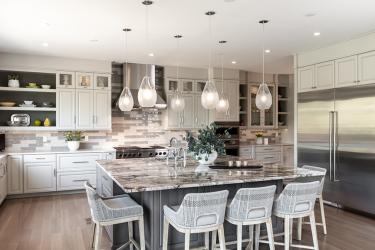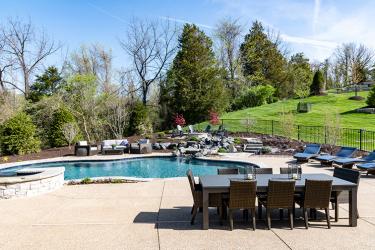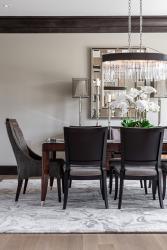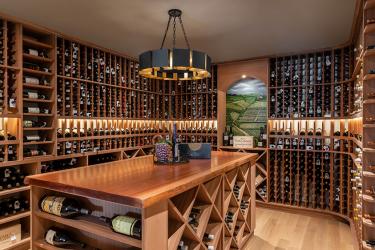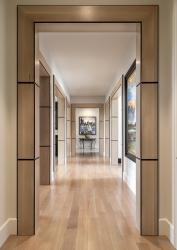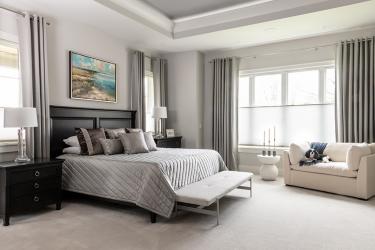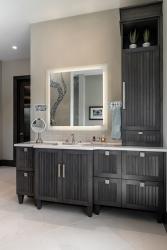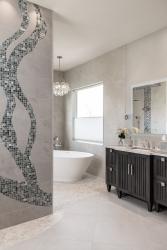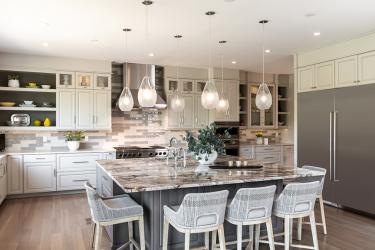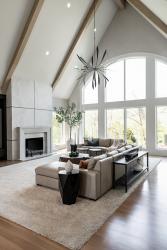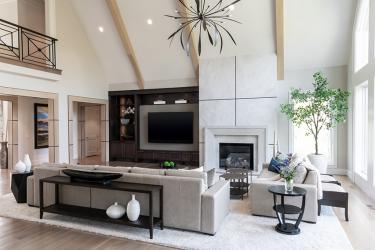When an all-star cast of design professionals team up with thoughtful, engaged homeowners to imagine a home, magic happens.
The homeowners envisioned a large home on an unfinished lot they’d purchased and engaged Glenn Arnold of DeShelter Homes as their builder. “Glenn is the one who put us together,” says architect Darryl Labruyere of his firm’s relationship with the homeowners. Through multiple meetings with the couple about their wants and needs for the home, key points emerged: they wanted two main-level primary suites, an open floor plan which would include a large, airy kitchen, his-and-her offices, and outdoor spaces for entertaining to include room for a pool.
“We wanted something that was upscale but not stuffy, just a comfortable, beautiful place to entertain our family and friends,” the wife says. Beyond that, the couple trusted the team to push the creative limits beyond a traditionally styled suburban home “that had four square walls and was kind of boring,” says the wife.
Darryl designed the home’s layout to ensure all spaces flowed seamlessly, which was a fundamental wish for the homeowners. “They gave us a wonderful roadmap for the design,” the wife says of Darryl’s firm, D.L. Design, Inc. The stately home has a grandeur, yet the interior spaces feel inviting and welcoming, thanks to the architectural plan, where spaces relate to each other as they satisfy the homeowners’ wishes for the spaces they wanted and needed.
Early in the process the homeowners called upon their longtime interior designer Kris Keller, who’d worked with the couple in renovating their previous home years ago. Kris says the owners adamantly did not want this home to feel too cavernous or highbrow. “It’s lovely and elegant, but also very approachable,” Kris says of the new home. “It was a great challenge to create intimacy and a casual feel to welcome family and friends.”
Case in point: the massive 2-story great room with soaring ceilings. Large arched windows overlooking the backyard visually expand the room even more. “Scale and balance are so critical,” says Kris, the founder of The Design Source Limited. She visually lowered the ceilings with a family of beams. The center beam at the apex of the cathedral ceiling is itself two feet high. “It’s huge, but it looks proportional once installed,” Kris says. An ebony stain used for the built-in cabinetry to the left of the fireplace was applied to the “ribbons” of white oak placed between the stone slabs cladding the fireplace. “Those little ribbons give more distinction to the fireplace but also allow the slabs to be smaller, making them easier to install,” she explains.
Wide casings of light oak with ribs in the same ebony hue frame the doorways on the main level. “These big, wide casings are central to the design of the home,” says Kris. “The architecture surrounding the openings creates kind of a loggia effect as you look down the corridor or into the home from the entry.” The wife puts it this way: “the casings Kris created are so unique they are truly a work of art.”
The same shade of ebony was used for the built-in cabinets in the wife’s home office. Kris and the homeowners were visiting cabinetmaker Tim Hartman’s workshop, where Tim listened to an idea for a peaked cabinet door and then disappeared for a moment. “He came back with a mockup of the door in a piece of white oak and asked, ‘is this what you had in mind?’ Kris recalls. “We were spellbound because it was exactly what we had in mind.” The peaked design carries “a lot of dimension” and complements a beloved oval desk from the owners’ previous home.
Ebony carries into the owners’ bathroom as well, where louvered cabinet doors in a vertical format were crafted by Hartman. The bath features a wet room with freestanding tub and separate shower in the same area. “The owners were familiar with a wet room and wanted to incorporate the concept in this house,” Kris observes.
In the kitchen, granite tops the 8-foot by 8-foot island. “This granite has so much motion and depth of color,” Kris explains. “It has a big personality and gave the kitchen the visual weight we needed.” The perimeter counters are topped in quartzite, “a diaphanous sort of quality that has its own character yet it’s soft enough that it doesn’t take away from the majesty of the island,” Kris says. The wife notes the kitchen is her favorite room from a livability aspect. “It just functions so well,” the wife says. “It’s the perfect space to entertain and I love how it just flows out into the backyard.”
Outdoors, multi-level seating areas invite conversation around a firepit and lounging by the pool. Scott Gamblin and the team at Flora Design and Landscape executed an extensive plan for the outdoor spaces so important to the couple.
With its completion, the couple is thrilled with their new home. “These clients were satisfied to the fullest with every aspect of the home,” says Darryl. “That’s what it’s all about, the clients and their needs and wants. I really enjoyed working with them.”
From the custom woodwork and cabinetry to the tile and stonework, the wife says she and her husband are delighted with the way these elements, all beautiful on their own, came together in their new home. “We are so pleased with the craftsmanship in this house,” says the wife. From painters to tile installers to landscapers, woodwork to wine cellars, the creators involved in executing the vision for the home “really knocked it out of the park,” says the wife. “Kris really has an amazing knack for pulling your thoughts and then making them even more spectacular than you could ever hope for.”
Resources
Interior Design - The Design Source, LTD
Architect - D.L. Design, Inc.
Builder - DeShelter Homes


