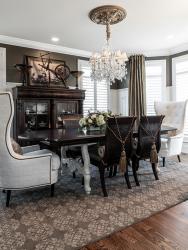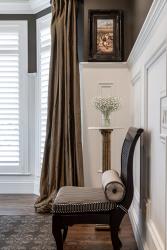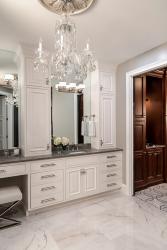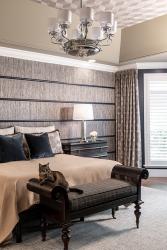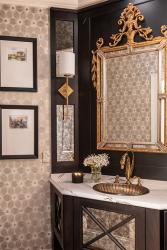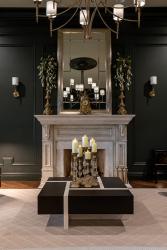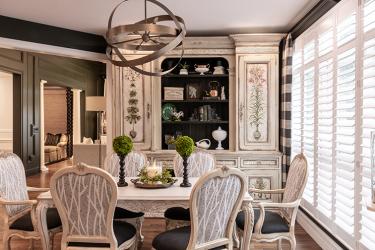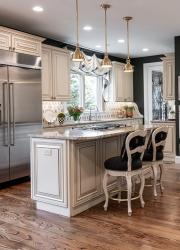Half of the dynamic duo who own this Chesterfield villa had previously owned a Eureka home so well-appointed, it graced the pages of this magazine in 2009. Working with interior designer Ellen Wortham of JE Design Group, the businessman and guitarist had created a home with character and personality, one that combined his appreciation for vintage furnishings and décor with his long standing passion for music and guitars in perfect harmony. The gentleman and lifelong bachelor was very happy in Eureka, until a high school classmate glided back into his life. He proposed, and they married a few years ago.
The Eureka home was still lovely, but with his marriage, the husband’s lifestyle changed, noting four adult stepchildren are now an important part of his life. “As we started sketching out what our future would look like, we wanted the space and environment where we could host weekly family dinners, movie nights, and other get-togethers in a convenient centralized location where we could set down family roots together,” says the husband.
In addition, the couple felt a properly designed space would allow them to age gracefully at home. And as the husband notes, “there is a certain enjoyment in setting up a home with somebody. The Eureka house was beautiful, but it was pre-existing to my previous life.”
As in all relationships, there is a certain give and take. He likes warm, dark colors, “almost like the room is giving you a hug,” says Wortham, principal and co-owner of JE Design Group. The wife likes light, bright spaces. He comes from a background in home building and carries inspiration from seeing hundreds of homes over the years. She had a career in the hospitality industry, traveling and overseeing luxury hotels around the world. The couple recognized the great bones in a 6,000-square-foot villa with high ceilings, great flow throughout the spaces and a main-level primary bedroom. Wortham, the homeowners, designer Jenny Siebert at Callier & Thompson Kitchen Bath Appliance and decorative artist Tim Glastetter set forth to extensively remodel the villa to create a thoughtfully designed, boldly classic home while incorporating some of the beloved elements of the Eureka house.
“We created architecture where there was none” in the Eureka home, says Wortham, referring to details such as millwork and paneling. The same philosophy was applied to the Chesterfield villa, with floor-to-ceiling paneling added to the two-story foyer, hall and large great room. Crown molding and trim work were also added to the great room, where Wortham selected a moody, dark green hue (Sherwin-Williams Ripe Olive) for the walls. “Within the house, I had to find ways to reflect both their tastes,” says Wortham. In the great room, for example, she lightened the look of the dark walls with creamy tones for the upholstery and draperies. “There are all these layers, so it doesn’t look gloomy,” she explains. “It just looks rich.”
The most stunning transformation is to the great room’s fireplace. “The old mantel was very heavy and old-fashioned looking, made of red oak with corbels,” Wortham recalls. “Callier & Thompson removed it so we could replace the marble on the hearth and the fireplace surround. The mantel was reinstalled, and then Tim Glastetter worked his magic.” Wortham asked Glastetter to mimic the look of an aged building common to downtown St. Louis. After sanding, de-glossing and priming the wood, Glastetter applied a textured material to the fireplace. “From there, I used a little stone-ground pigment which gives it the look of limestone,” says Glastetter. Homeowners and design professionals say the great room feels like a high-end hotel lobby. “It’s a destination in the home, yet it’s easy to imagine the owners sitting there visiting with family or friends,” says Wortham.
The primary bedroom already had some architectural interest in the tray ceiling, but Wortham upped the drama by wallpapering the ceiling inset in a tone-on-tone wood grain paper with metallic accents. On the long wall behind the bed, Callier & Thompson installed trim in long, horizontal lines and painted it in the navy hue of Sherwin-Williams Anchors Aweigh. The grass cloth wallpaper on that wall is “railroaded”—applied horizontally rather than in the typical vertical installation. “There are absolutely no seams in each strip of paper between the millwork,” Wortham says. “That creates the dimension and detail in this room, along with changes in texture and depth.” Between the bedroom and bathroom is an ice-cold water sink, fridge and coffee bar.
The adjacent primary bathroom received a massive overhaul. “It just wasn’t arranged well,” Wortham recalls of the original layout. Tremendous forethought and planning went into the space, which mimics a luxurious hotel suite through opulent finishes such as the liberal use of accent tiles, chandeliers, ceiling medallions and marble flooring. “Jenny Siebert (of Callier & Thompson) had a huge hand in this space,” says Wortham. “She did all the details after we gave her the basic layout.” Siebert says she enjoyed incorporating a walk-in tub within a space that’s both functional and luxurious. The tub is installed in its own niche and surrounded by porcelain tile with the appearance of marble. The large steam shower features a zero entry and a built-in seat. Heated floors take the chill off cold mornings, and a built-in sitting area across from the vanity lets a homeowner put on shoes more easily. “The aging-in-place elements are so highly disguised and well-done you don’t even notice them,” says Wortham.
The home boldly sings in perfect harmony, blending both light and dark hues, vintage furnishings and modern lighting, patterns, textures and timeless architectural elements. And it symbolizes a harmonious life. “As I’ve seasoned in life, I’ve realized there is more than one way to be successful,” says the husband. “I have a very happy wife, a very happy family, and I’m really happy here because our home and its environment are great and the people in the home are priceless to me.”
Resources
Cabinetry (Bathroom): Callier & Thompson
Carpet: Carpet Art of America
Wood Floors: Ambassador Flooring
Interior Design: JE Design Group
Lighting: Metro Lighting



