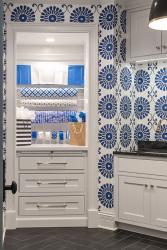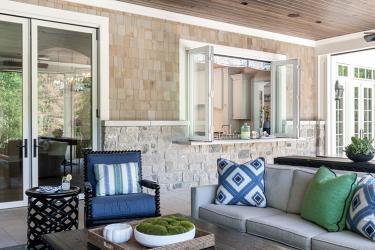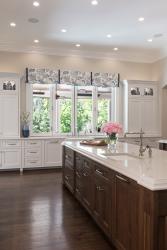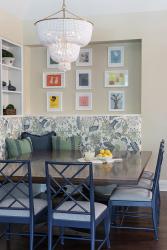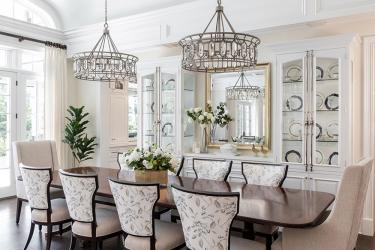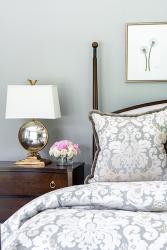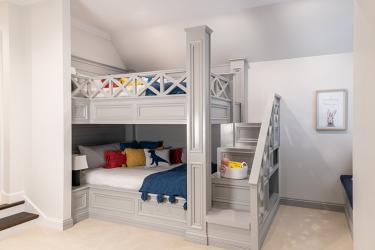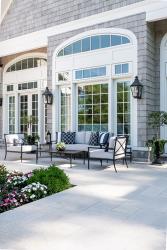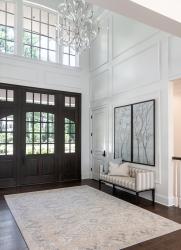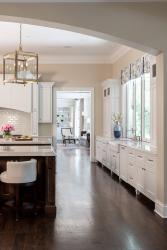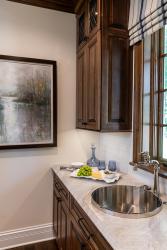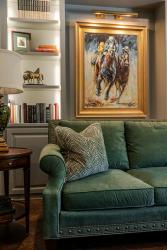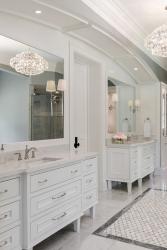The owners of this spectacular new home in Ladue are all about family. As the parents of five adult children and grandparents of six, the couple wanted a home with more room for everyone to spread out.
Their previous house, traditionally styled with a formal living room and dining room, had been a wonderful family home for more than 20 years. As they approached their next phase in life, however, the couple wanted spaces where everyone could gather easily and often. A large great room, a kitchen designed to accommodate multiple generations of cooks at the same time and expansive outdoor spaces were high on their wish list.
Designers Colleen Ertl and Megan Barry of Diane Breckenridge Interiors (DBI) had worked with the couple for years. Joined by builder Jim Tegethoff, the team reviewed the couple’s inspirational photos and specific ideas for their new home. Early on, the couple shared an inspirational photo of a triple barrel vault ceiling. “That photo and design choice began our discussions of style, color palettes, moldings and other elements,” says Ertl. “Because we’d worked with them on their other home, we knew the colors they’re drawn to.” For the new home, the palette included soft blue and creams.
The large great room, featuring the triple barrel vault ceiling, includes several gathering spots. One is next to a large window overlooking the back yard and sited under the center ceiling barrel. Another space features two ecru sofas in front of the fireplace. Swivel chairs in the middle of the room draw up to a round, tufted ottoman, which also provides more seating.
The room includes a formal dining area, anchored by a 12-foot-long wood dining table that can seat a dozen people. “With the dining area as a part of the great room, we wanted chairs that can be moved to other parts of the room for extra seating,” explains Ertl. “We selected comfortable chairs with fully upholstered backs and seats so you can sit on them a long time.” Overhead, two Fine Art pendant lights feature double-faced beveled crystals floating in English brown metal frames. “We needed two lights because of the size of the table, and we wanted something you could see through to the barrel vaults and on to the outdoor area,” says Ertl.
The great room opens to a large, covered porch appointed with a TV over a stone fireplace, radiant heaters for cool days and ceiling fans for summer. The expansive outdoor space was a must-have for the husband. Tegethoff’s team installed concealed cavities around the rim of the wood ceiling; these cavities hide the mechanisms for a dual-roller system for both screens and vinyl panels. “When the vinyl panels are down and the heaters are on, that outdoor room becomes an extension of the house, even in winter,” says Tegethoff, the owner of Tegethoff Homes, a custom home builder and specialty carpentry company. The outdoor living space is their favorite room, the couple says. “We’ve ended up using this area even more than I thought we would,” says the wife. “It’s just where everyone wants to gather.”
Perhaps that’s because Ertl and Barry dressed the outdoor living area with furnishings that could go in a family room. “The goal is to make that room feel like it’s indoors,” says Barry, noting all indoor/outdoor furniture is covered in weather-resistant fabric. “We wanted it to be just as comfortable as the indoor furniture so they can sit out there for hours, which we know they do.”
The wife’s must-haves included two islands in the kitchen—one for prep and one where everyone gathers to talk and watch the action. “My kids like to cook,” she says. “I was specific on that island and what would be included, knowing our family gatherings are a lot of people helping out,” noting that the prep island includes two refrigeration drawers, a sink, dishwasher and storage drawers.
The islands are topped with a light Zeus quartzite, a material that requires far less upkeep than marble. The designers also kept practicality top of mind when suggesting the faux leather barstools for seating at the island.
In a corner of the kitchen, the designers created a delightful gathering spot. “We knew we wanted to seat a lot of people there, and a banquette is ideal for that,” says Ertl. “You can smoosh a lot of people on a banquette, especially little people,” referring to the couple’s grandchildren. The designers chose a floral fabric in greens, blues and crisp white for the banquette’s back, and added wood chairs painted a vivid blue.
The couple put great thought into their new home. A home gym was located on the main floor, in part “so we would try and use it a little more,” the husband jokes, but also so their adult children living nearby can access the gym through an exterior door, have a workout, shower in an adjacent bathroom, and be on their way without disturbing anyone else in the home. “This was well-thought-out by the owners, architect and designers, and I thought we executed the building of it very well,” says Tegethoff, noting the exercise room also overlooks the pool and landscape. “We were just all about having everyone using the house,” says the husband.
Thinking again about family needs, the couple specified a charming “bunk room” with queen-size beds. Barry designed the bunk-bed system to scale, and Tegethoff’s carpenters built it on site. “This turned out to be very, very cool and it’s something special I know their grandkids really enjoy,” says Tegethoff.
The grandchildren and children, along with the homeowners, were top of mind from the beginning, says Ertl. “The spaces in this home were designed for them to use for the entire family,” she says. “While it’s a gorgeous home with a lot of great movement, at the heart it’s very much a family home. It’s just a great hub for them.”
Resources
Appliances: Ferguson Bath, Kitchen & Lighting Gallery
Builder: Tegethoff Homes
Designer: Diane Breckenridge Interiors
Cabinetry: Wright Cabinetry
Flooring: Kirkwood Flooring
Glass: Total Glass
Granite: SFI
Staircase: Kirkwood Stair
Kitchen/Bath Design: Detailed Designs
Lighting: Metro Lighting
Sunroom: Broadview Screen
Tile: Premier Tile, Virginia Tile
Window/Door: Pella
Woodworking/Millwork: Treecourt


