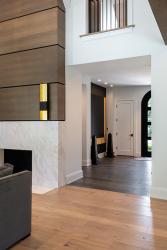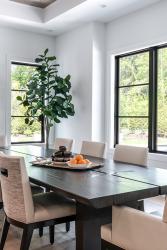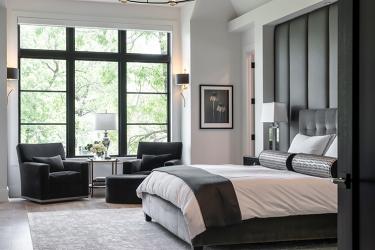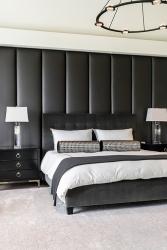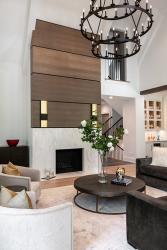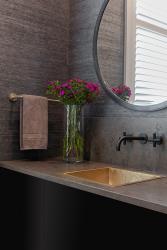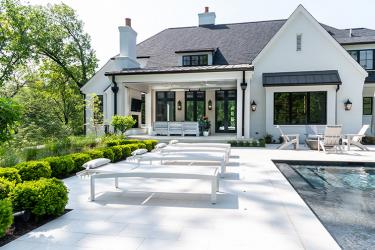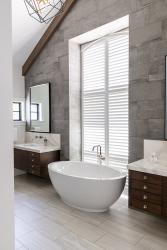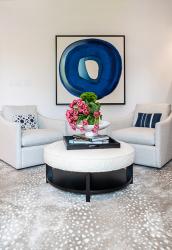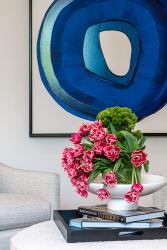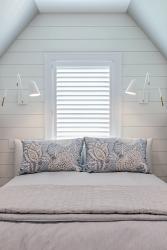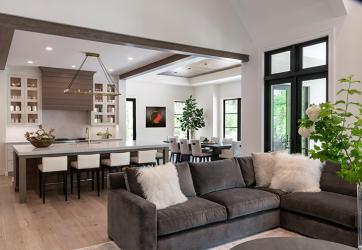As we move through new life challenges and protocalls, our wants and needs often change. So it was for the owners of this stunning yet quiet and elegant home in Ladue. The couple previously lived in a much larger, more traditionally styled home. “It was an incredible house,” says Garrison Salinas, designer and principal of Garrison LTD, who had managed a significant expansion and pool restoration at the previous home. At 15,000 square feet and sited on three acres, however, the property required significant maintenance, which could be tiresome for the couple, who are business owners and avid travelers.
As they were starting the next phase of life, the couple became interested in simplifying their lifestyle while still feeling as if they were on vacation every day. “The husband in particular was interested in building a new house in a manner where they could live there forever,” says Garrison. “He also wanted to make it a Smart Home, not just in technology but also by selecting materials that would be less stress, like indoor/outdoor fabrics and low-maintenance, commercial-level materials where you can entertain at a moment’s notice.”
A team of professionals that included architect Lori Fumagalli, principal of Fumagalli & Lampe, Inc., builder Peter Hennessey, president of Hennessey Development, Keith Gegg of Gegg Design & Cabinetry and Garrison set to work to design, build and appoint a modern home exuding warmth for comfortable, easy living. Fumagalli says the couple’s inspiration photos reminded her of European, Old World styling. “Very simple lines, no frilly architectural details,” Fumagalli notes. They favored simple lines with fewer architectural details to create perfect scale. Their Colorado home, with considerable light flowing in and views of the outdoors spaces, also drove the design to include the exterior in almost every room.
The team gave great attention to every detail. The kitchen space, for example, is visible from the great room. “They didn’t want the kitchen to feel dominate to the space,” says Gegg, who designed cabinetry with a clean white finish accented with a mid-tone rift white oak and horizontal grain center panels for a more contemporary feel. The island, hood and refrigerators were all constructed of the stained wood, while mirrored upper panels of the refrigerator fronts lighten the effect and help reflect some of the outdoor living spaces just steps away. The island, roughly 10 feet by 6 feet, seats six comfortably and is topped by a marble-like quartz, which was also utilized for the backsplash.
An adjacent finished open pantry provides an additional sink, a second dishwasher, undercounter refrigerator, ample storage and in-wall water dispenser for refilling reusable bottles. “They are active people who are in and out a lot, and they don’t like plastic water bottles,” says Gegg. “The coffee maker, toaster oven, all the stuff you use day-to-day can be kept out on the counter in the pantry,” says Gegg. “It’s hidden but still convenient.”
In the great room, wood panels from the range hood are repeated on the top portion of the fireplace. Garrison selected and installed custom sconces of gold leaf and matte black on the mantel. Elsewhere in the great room, custom upholstered pieces from A. Rudin are dressed in “fabrics that are able to withstand daily use,” says Garrison. A neutral color palette of grays, creams and whites lets the homeowners’ collection of contemporary artworks pop.
A wall of windows and black-framed French doors open to a covered, outdoor living room appointed with a large TV, commercial-grade heaters and a fireplace of the same limestone and white brick used for the home’s exterior. In summer, the covered room with screens by Broadview Screens lets guests who need shade still be part of the fun happening around the pool. “Erasing the line between indoor and outdoor living is part of the success of this house,” says Garrison. “We centered the firepit outside the dining room window so that even if you are inside, you can see the flames and it’s like you are at some resort in Aspen.”
Flooring throughout the main level is French white oak with an opaque finish, which was chosen to withstand potential scratches from the couple’s large dog. The primary suite, located on the main level, includes a sitting room and office. Garrison solved a potential annoyance with a beautifully creative solution. The primary bathroom’s shower is on the other side of the wall where the bed would be situated. To mitigate the sound of running water, Garrison designed a dramatic, upholstered wall and covered it in a buttery soft, gray leather. The shower is the height of luxury, containing zero-entry floors, trough drain and dimmable light all purchased through Immerse.
Thoughtful design extended to a geothermal heating and cooling system, heated floors and air scrubbers. “All of these things you can’t see help with the economics of the house, which also contributes to less stress,” Garrison observes.
Fumagalli was able to give the couple the space they desired by “pushing the square footage on the second floor under the roof." That floor holds bedrooms and en suite baths for visiting adult children and other guests, plus a second-floor laundry room. “The house has a real presence the way it sits on the lot, but it doesn’t look nearly as big as it actually is,” Fumagalli says of the more than 5,000 square feet of living space above ground. “It lives large.”
Hennessey also notes the home’s setting adds to the cumulative effect of the “happy” home. “It’s a very positive year-round vacation home, with plenty of light, bright colors and a cheery atmosphere,” Hennessey says. Garrison adds, “The simplicity of the design of this home is what makes this house so powerful.”
Resources
Architect: Fumagalli & Lampe, Inc
Artwork: Kodner Gallery, Philip Slein Gallery
Builder: Hennessey Development
Cabinetry/Kitchen Design: Gegg Design & Cabinetry
Furniture: Design & Detail, KDR Designer Showrooms
Glass/Mirror: Barron Glass and Mirror
Granite: SFI
Staircase: Kirkwood Stair
Interior Design: Garrison LTD
Landscaping: Westchester Gardens
Lighting: Metro Lighting
Plumbing Fixtures: Immerse
Screens: Broadview Screens
Window treatments: Overland Shades
Window/Door: Andersen Window & Doors


