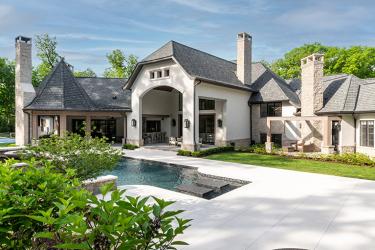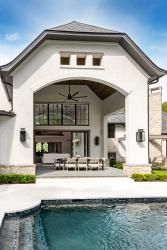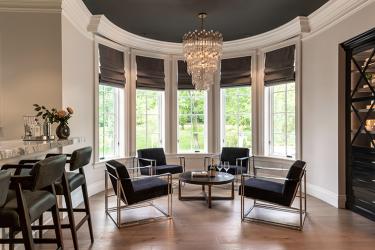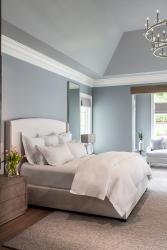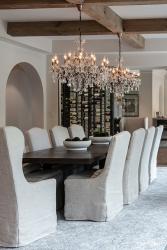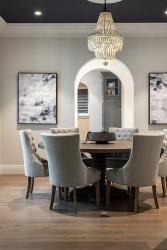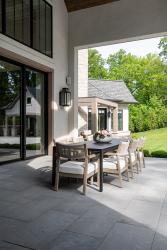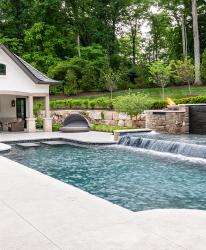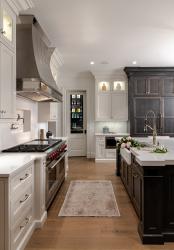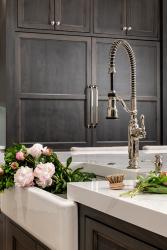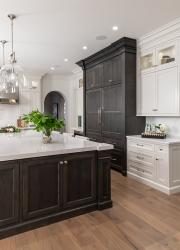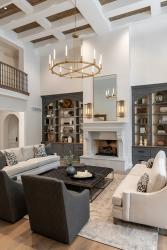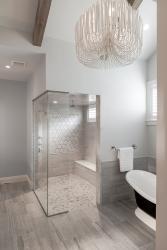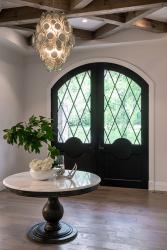It might seem impossible to construct a 12,000-plus square-foot French country chateau with an intimate feel, but this creative St. Louis design team did just that. Situated in a posh setting just minutes from the city, the elegant property needed to complement the neighborhood context while meeting the design parameters established by the homeowners. Through meticulous architectural planning by Robert Srote, AIA, NCARB, MBA, of Srote & Co., the finished home blends seamlessly with its environment via soft earth tones, natural materials and blurred transitions between indoors and out.
“The homeowners were a delight to work with throughout the entire process,” says Robert. “They had a general idea of the style, exterior and interior they were after, so we listened and documented their wishes attentively. Aided by our cohesive approach to providing both architectural and interior design services, we worked in lockstep with them from project inception through the move-in date.”
Srote & Co.’s exceptional programming process allows clients to convey their thoughts systematically so that no stone is left unturned during the schematic design phase. For this project, it was essential to have a formal dining space that could also accommodate a nearby, more informal after-dinner gathering. A wet bar/lounge area adjacent to the dining room and separated by a floor-to-ceiling glass-enclosed wine room accomplished that goal. Interior designer Kathleen Grim, also of Srote & Co., collaborated closely with Robert and the homeowners to create the extensive design scheme.
“The home has a casually sophisticated style,” she explains. “There is a mixture of unlikely pairings—rustic timber beams, large stone pieces with clean lines and more modern silhouettes in the furniture and lighting selections.”
The Srote & Co. team also collaborated with builder Jim Tegethoff and Matthew Cerreti of Tegethoff Homes, who both became involved with the project soon after the homeowners bought the property. Jim had built a house for one of the client’s family members years ago and had established a great working relationship with them prior to this project, while Matthew added ample creativity and style to the design. “This is one of the nicest, most well-maintained neighborhoods in St. Louis,” Jim says. “The community is full of newer builds with unique and attractive architecture. These homeowners were very receptive to ideas and challenged us along with Kathleen to come up with special applications in the home.”
One of the team’s most exciting challenges was to ensure each fireplace in the home embodies a unique look and feel yet appropriately relates to the overall design. They deftly addressed this concern by using similar materials throughout and calling on Patriot Masonry for the stonework. The great room, dining room and master bedroom fireplaces are composed of cast stone surrounds and mantels, each in different tones yet in keeping with a cool, neutral palette. The hearth room and lower-level fireplaces incorporate floor-to-ceiling stones that echo the exterior stacked-stone selection. The outdoor fireplace is a mix of stacked stone with a limestone mantel. By reiterating the materials and varying the shapes, sizes and finishes, each takes on a distinctive individuality while blending with the home’s aesthetic.
The ceiling selection was another surprising design element that guided the interior style. Implementing beams in the dining room, hearth room and main level hall and applying an eye-catching ceiling color for the bar, breakfast room, lower-level rooms and several bedrooms created visual interest for each space. “I love every aspect of this home and all the finishes both inside and out,” says Jim. “The owners and Kathleen have excellent taste and worked very well together. These clients were decisive and made decisions when we needed them. But, they were also creative and really looked for creativity from us. It was a great team, and I think the home reflects that.”
For the underlying interior color palette, Kathleen created a scheme featuring soft, cool neutrals intermixed with warmth and texture from the ceiling beams, flooring and fabrics. Dramatic splashes of color—an iron ore–hued ceiling in the bar/lounge area, charcoal gray built-ins in the great room, a navy-blue wallpaper on the breakfast room ceiling—appear throughout. The neutral backdrop allows these striking contrasts to feel soothing and calm.
Because the homeowners are active people who love to entertain, they wanted their home to be inviting and able to accommodate guests and large groups while remaining approachable for everyday living. As a result, the dining room is one of the first spaces you see upon entering the home—it visually draws you into the formal entertaining zone. “Here, we set the stage for the rest of the house by starting with contrasting elements,” says Kathleen. “We paired the dining room’s rustic beams with traditional crystal chandeliers. The fireplace takes on a traditional shape and mass, but the charcoal hue adds contrast and a modern touch. An adjacent contemporary wine room features sleek racking, LED lighting and floor-to-ceiling glass. But here, we enhanced the trim and crown molding around it to balance with the home’s transitional touches.”
The hearth room offers a comfy spot for the family to gather, and the doors to the outside fully open and disappear, merging indoor and outdoor areas to create one grand entertaining space. A stone fireplace and rustic ceiling beams that accentuate the soaring ceiling height bring a cozy, casual vibe to the room. A more formal great room unites the foyer with the kitchen and the outdoor living space. The ceiling is the inverse of the dining doom—intersecting beams but made of drywall with stained wood in between. The clean lines of the beams balanced by the texture and warmth of the wood are a prominent theme throughout this home.
“For the kitchen design, we needed to find ways to balance out the massive size of the island,” recalls Kathleen. “One way we did that was by combining painted and stained cabinetry. We also incorporated features that emulate large hutches—one by the hearth room entrance, the freezer/refrigerator element and a third inside the pantry visible through a glass pantry door. Other innovative accents include a mirror-finish metal hood, an oil/spice niche behind the range, sliding pass-through windows to the grill area and a full-height countertop.”
Outside, an elaborate pool area meticulously designed by Oasis Pools undoubtedly gives the home its WOW factor, offering visual extravagance and a luxurious vacation-like feel. Tranquil waterfall sounds add to the getaway ambience, and the elevated ceiling height of the outdoor dining area makes a dramatic statement. Lantern sconces encompass the space, bringing an intimate glow to the otherwise majestic proportions. “The goal of our project was to provide the clients with a grand design yet an intimate feel for daily living,” says Robert. “We accomplished this by working closely with the homeowners throughout every phase of the project—seamless design services often provide astounding results,” he notes. “What I enjoy most about the home’s overall design is how inviting and relaxing it feels,” adds Kathleen. “The color palette is very soothing, and the soft textures give a satisfying balance to the contemporary clean lines and modern silhouettes. Walking through this house makes you want to take a deep exhale—and just settle in for a while.”
Resources
Appliances: Ferguson Bath, Kitchen & Lighting Gallery
Architect/Designer: Srote & Co.
Builder: Tegethoff Homes
Cabinetry: Wright Cabinetry, Detailed Designs by Denise
Closet: California Closets
Furniture: Arhaus, RH, Wilson Lighting
Glass/Mirror: Total Glass
Granite: SFI
Home Integration: HD Media Systems
Pool: Oasis Pools
Staircase: Ortmann Stair
Lighting: Metro Lighting
Window Treatments: Love is Blinds
Window/Door: Pella Window and Door, Rock Hill Woodworking
Wine Room: Lamp Wine Cellars


