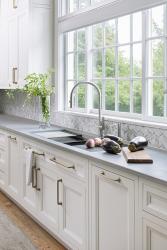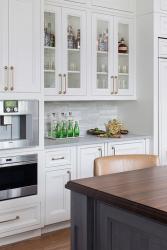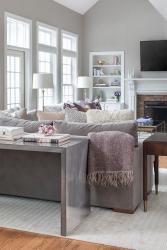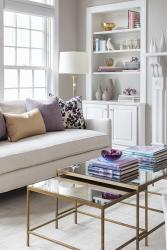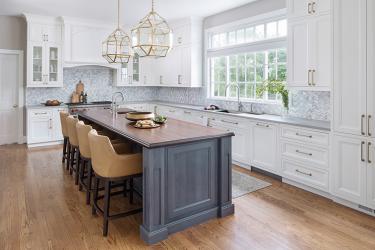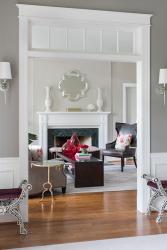It was love at first sight when the owners purchased their Creve Coeur home on a quiet private road amidst the neighborhood’s quaint setting and beloved parklands. The classic Nantucket-style architecture and contemporary living spaces were more than enough to draw them in despite the outdated design of a partitioned kitchen, pantry space and family room.
“Guests tended to congregate in the kitchen, which caused bottlenecks in the family and living room entryways,” says the homeowner. “We wanted to have an open concept floor plan for our kitchen and family room that allowed for an unobstructed flow and improved functionality for daily use and entertaining,” she notes.
Impressed with the creative eye of Tamsin Mascetti, owner of Tamsin Design Group, who had worked with these clients on their previous dwelling in Lafayette Square, the couple had no hesitation about who to enlist for the project. “We love that Tamsin listens to what we want our home to look like and how we want it to function for our family,” the wife explains. “She takes our desires to heart and works with us to achieve our goals. I never feel she is deciding what we should be purchasing but helping us decipher what we really want. Tamsin is focused on what makes us happy and will gladly change directions to achieve our goals,” she adds.
When the remodel began, they started by removing the formal butler’s pantry walls and creating a larger room with a spacious central island. They also opened the walls to the adjoining family room, creating sightlines to all the activities enjoyed in the space.
“This kitchen started as a dark and dysfunctional room,” recalls Tamsin. “It was small and cramped with little space for entertaining or the family cooking together. There was a depressing lack of the colors, patterns and textures that personalize a home. In short, it no longer functioned as the heart of a home for a modern 21st-century family,” she notes.
The window over the sink was centered and enlarged and now floods the space with light. The kitchen layout was well thought out to designate separate workstations and even includes a coffee bar with a built-in Gaggenau coffee maker, Tamsin explains. The team created a palette of soft blue-gray tones with crisp white accents and warm brass highlights, fulfilling the homeowners’ desire for a clean, coastal vibe.
"The stunning 10-foot Grothouse walnut wood countertop adds warmth, while the AKDO marble mosaic tile backsplash introduces texture," says Tamsin. "The Caesarstone concrete countertops quietly echo the cool blue tones." Top must-haves on the family’s list were a five-foot multi-functioning galley sink and faucets, a 48-inch Wolf range and a built-in Sub-Zero refrigerator create the sleek yet utilitarian effect the homeowners wanted. “Many hands can work culinary magic without getting in each other’s way,” Tamsin notes, “and when the appliances are not in use, the kitchen has an almost Zen chill.”
The clients also wanted their family room to feel welcoming while retaining a clean, sophisticated look. They needed an area that could accommodate a comfy sectional for spending time together watching TV or playing board games. In addition, they also wanted a space that felt more “adult” with a conversational nook centered on the fireplace.
“Tamsin did a fantastic job listening to how we used these spaces, how we wanted to improve our use of these spaces and how these rooms flowed into the other rooms in our house,” says the homeowner. “The remodel has only increased our love for our home and for our interest in continuing to improve its functionality and modernization. The new design allows us to spend quality time together in the kitchen and the family room,” she adds.
Creating the open concept has enabled the family to host friends comfortably inside their home yet entertain just as effortlessly outside. With the pandemic nearly in the rearview, they look forward to many festive gatherings this summer.
“Working with Tamsin always makes the exciting times override the frustrations,” sums the homeowner. “At the end of every project, it was always worth it.”
Resources
Appliances: AUTCOhome
Builder: Thomas Murphy Construction
Cabinetry: Beck/Allen Cabinetry
Flooring: Floor Source
Furniture: KDR Designer Showrooms
Interior Design: Tamsin Design Group
Plumbing Fixtures: Callier & Thompson


