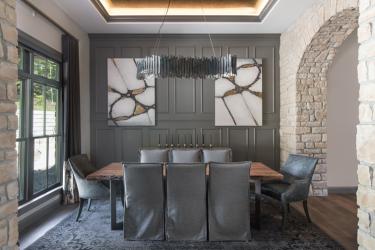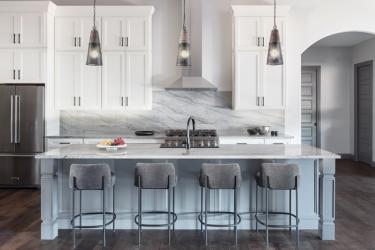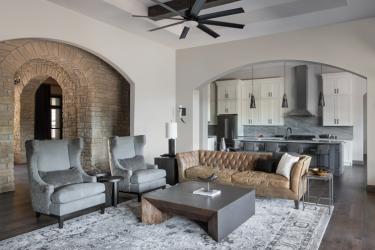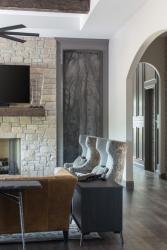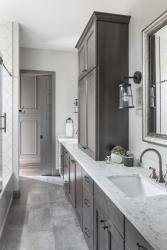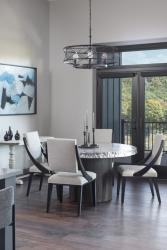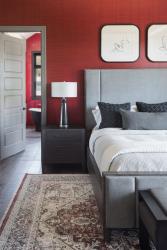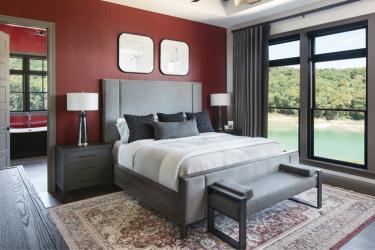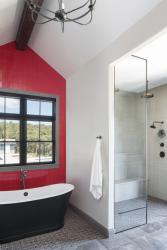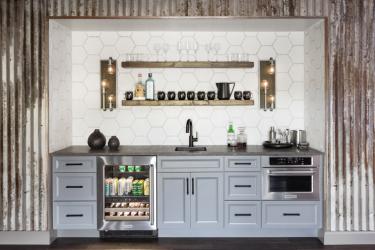Most in-demand designers will attribute their popularity to two factors: listening carefully to clients’ objectives, then fulfilling—better yet, surpassing!— their expectations. St. Louis-based Youtopia Designs would certainly agree, but this full-service design firm takes the process a step further.
Owned and operated by Candice Wideman, Allied ASID, Youtopia Designs has assisted residential and commercial clients for more than a decade. The firm’s designers work as a team to establish the goals of a project, while simultaneously assessing the client’s personal needs, aesthetic style and preferences. It’s the next step, however, that distinguishes Youtopia from others.
“We believe in the power of ‘What If?’” Wideman explains. “In other words, we encourage our clients to think beyond the ordinary and move outside their comfort zone.” Although this approach obviously entails a risk, it demonstrates another of Youtopia’s skills—the ability to communicate new ideas clearly, as evidenced by this stunning residence in Pacific.
The homeowner, formerly president of a local wireless construction company, had acquired 40 spectacularly wooded acres in Pacific. He had preliminary architectural plans for an expansive split-bedroom ranch and had interviewed several designers before choosing Youtopia. “I had a vision,” he says. “I just didn’t know how to form it.”
Meeting with Wideman and her team in February of 2020, he had photos to illustrate some of his ideas. The furnishings would be all-new, and among the items topping his wish list were “Colorado styling,” everything “oversized” inside and out, as much natural light as possible and an emphasis on elements found in nature, particularly wood, stone and metal. Even more specific, he wanted one bedroom reserved for his grandchildren and a bit of red somewhere as a tribute to his mother’s insistence that “a home should always have a splash of red.”
“The team asked probing questions and gave me reasons for everything they were suggesting,” the owner remembers. As for options, “They’d have four or five items for me to look at and often checked with me multiple times to verify that’s what I really wanted.”
Ultimately, they settled on a modern rustic décor, and spatial planning was first on the agenda. Working from the existing drawings, entryways were adjusted to create better sightlines and a smoother traffic flow. Transom windows allowed for more natural light, and main-floor ceilings up to 12 feet in height enhanced the sense of volume and openness. Limestone arches would establish symmetry and textural interest, and organic shapes and curves would further contribute to the cohesive design.
Although delayed somewhat by the pandemic, construction began in early 2021. Meanwhile, the owner was busy supervising installation of the property’s extraordinary recreational amenities, starting with the 4-acre man-made lake and “ecosystem,” a natural prairie intended to attract birds and wildlife.
Inside, a light gray shade was chosen for the walls, and the team designed the impressive millwork, which was done in a darker gray with a sheen to emphasize the detailing. Wide-plank engineered Paramount hickory blankets the main-level floors, and luxury vinyl ensures durability for the lower level entertainment area.
Starting in the entry foyer, every space reinforces the modern/rustic theme. The arched entry door is white oak, cedar-stained to match the exterior trim, and rich gray millwork reaches from floor to ceiling. A live-edge nouveau sideboard and minimalist wrought-iron chandelier forecast the use of natural materials.
Visible through a limestone arch, the formal dining room features a hefty live-edge acacia and wrought-iron table, natural leather Bernhardt host chairs and slipper chairs from Crate & Barrel in gray linen. Suspended from the uplighted tray ceiling is a sculptural wrought-iron chandelier, and large contemporary art pieces are hung above a marble and hammered metal Bernhardt console.
Open to the kitchen, the great room is similarly dramatic and offers subtle insights into the owner’s personality. A leather sofa from Universal Furniture in a warm saddle shade, horn candle sconces and faux fur covering the backs and accent pillows of tall Bernhardt wing chairs are a nod to his interest in hunting. The fireplace is surrounded by limestone, topped by a timber mantel stained to match the flooring and flanked by a 10-foot custom wall sculpture by Colorado metal artist Ben Jamin Stielow.
Careful attention was given to the kitchen design as well since the homeowner had once been a chef in the Coast Guard. Stainless KitchenAid appliances and platinum quartzite surfaces emphasize the kitchen’s clean-lined, functional purpose, while the grandeur of the cabinetry, massive work island and pendant lighting reinforce the overall “feel” of the home.
The nearby breakfast area overlooks the scenic rear grounds and is furnished with a unique Bernhardt ensemble, the recycled aluminum table top beveled to mimic a live edge. Typical of Youtopia’s attention to detail, this casual dining space offers two more subtle hints about the homeowner. Against the wall is a console table, an heirloom and the only piece the owner had kept. Above it, an abstract painting introduces a touch of blue—another discreet salute to the owner’s Coast Guard service.
Occupying one full wing, the main suite translates the requested “touch of red” into a vivid sensory experience. Upholstered in a cool gray textile, the Bernhardt bed is set against a rich crimson wall covered in stitched faux leather by Maya Romanoff. Equally striking, the main bath’s freestanding tub is set in an alcove lined with glossy red ceramic tiles. In contrast, the bathroom cabinetry is stained a quiet gray-brown, and the dual vanities’ natural limestone vessel sinks are set on Indian copper granite. Privately located in the opposing wing are themed bedroom.
With the return of warm weather, a few final items on the home’s exterior should be finished, and most of the planned recreational complex—infinity pool and pavilion, patio with fire pit, Olympic-size sand volleyball court, shipwreck bar and woodland trails leading to “powwow” camping areas—should be ready for the season, as well.
After moving in last October, the homeowner composed a lengthy letter, recounting every step of Youtopia Designs’ process and expressing his appreciation to the designers for their many innovative suggestions—the “what-ifs” that fulfilled his vision and made this magnificent new residence even more than he had hoped for.
Resources
Interior Design: Youtopia Designs
Architect: Rick Franek
Contractor: Taylor Contracting
Appliance: Authorized Appliance
Cabinetry: Beck/Allen Cabinetry
Flooring: Boardwalk Hardwood Floors
Granite: Russo Stone & Tile
Lighting: Metro Lighting
PLumbing Fixtures: Ferguson Bath, Kitchen & Lighting Gallery
Window Treatments: Discount Draperies


