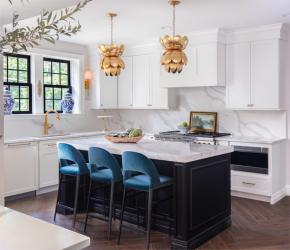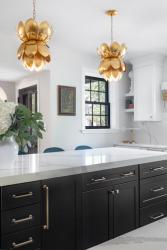Karr Bick Kitchen + Bath designed a timeless black-and-white kitchen with accents of gold that gives a feeling of refinement and elegance. The homeowners wanted the space to be comfortable enough for coffee with their kids yet stylish enough for entertaining family and friends. Sub-Zero appliances with integrated panels provide the convenience of a large refrigerator/freezer, wine fridge and icemaker with the warmth of cabinetry, not stainless steel. The custom hood blends perfectly with the cabinets, creating a seamless look on the range wall and letting the full-height quartz backsplash shine. The designer removed a bulky drywall pantry to allow space for a dry bar, which opened up the kitchen. The flooring is a wood tile laid in a herringbone pattern and continues into the adjoining sunroom to tie the two spaces together. The details of the kitchen make it truly unique. Painted black window grilles, a 2” mitered apron edge island countertop, vintage artwork and stunning pendants create a kitchen the homeowner will never want to leave.
Resources
Contractor: Karr Bick Kitchen + Bath
Tile/Granite: SFI
Plumbing Fixtures: Newport Brass
Decorative Fixtures: Top Knobs
Appliances: Roth Living
Cabinetry: Mouser Cabinetry
Flooring: Virginia Tile







