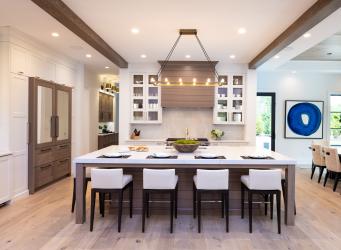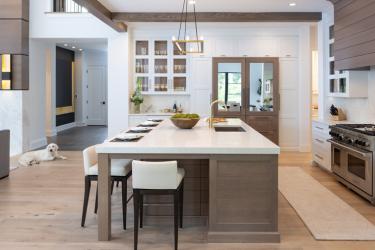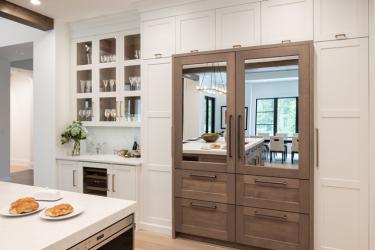This new-build kitchen by Gegg Design & Cabinetry and Garrison LTD focused on clean lines. The space is visible from the large, open-ceiling great room, so the design had to complement the area. The designers chose clean white cabinetry accented with mid-tone rift white oak and horizontal grain center panels for a more contemporary feel. The island, hood and refrigerators were all constructed of the stained wood. Mirrored upper panels on the refrigerator fronts lighten the effect of the wood. The glass-front cabinet interiors are also rift white oak for warmth and contrast. The backsplash is a continuation of the marble-like quartz countertops. All kitchen appliances are integrated with matching fronts. The dual-fuel range and microwave drawer are in the galley island. The nickel-gap wood planing under island conceals functional storage while also complementing the hood. An adjacent finished open pantry and back hall foyer are styled the same as the kitchen and provide additional amenities. Brass light fixtures, brass and gunmetal contemporary hardware and neutral white oak floors finish the space.
Resources
Contractor: Hennessey Development
Architect: Lori Fumagalli
Interior Design: Garrison LTD
Granite: SFI https://www.sfistone.com/
Kitchen Design: Gegg Design & Cabinetry
Cabinetry: Lafferty Cabinets









