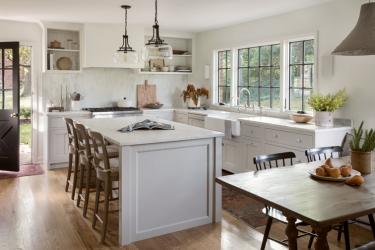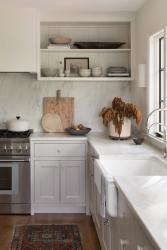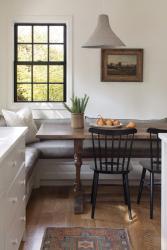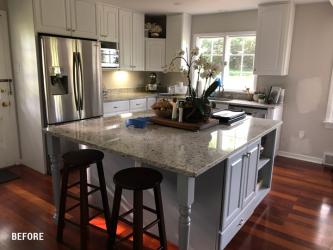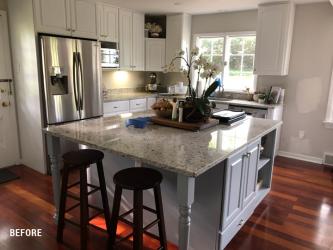Interior designer Allison Dozier of Allison Dozier Interiors follows the design philosophy that if your foundation is solid and you focus on quality craftsmanship and natural materials, it is hard to go wrong. She embraced that approach in the renovation of her own kitchen. Her goal was to create a family-friendly space that was equal parts functional, beautiful and comfortable.
The original kitchen was separated from the rest of the house and had too many unnecessary points of entry. By moving the original powder room and opening walls between the living room and kitchen, valuable square footage was added. To make the kitchen feel even more spacious, Dozier doubled the size of the sink window. “I have three kids, so I had this vision that I would be doing dishes and watching them play in the back yard,” she says.
A door that led to the back yard was converted into a window to accommodate a built-in banquette that is both comfortable and casual. Dozier loves the flexibility the banquette provides saying it was a great solution because the space wouldn’t have allowed for a large table. The built-in design lets the table be closer to the wall plus a lot of bottoms can squeeze around the table. “I am hoping that our house is where our kid’s friends want to come over to hang out, so the banquette is perfect,” she says.
Instead of traditional wall cabinetry, Dozier chose open shelving on the range wall to make the kitchen feel larger. With no cabinet doors there is more room for your body to move throughout the kitchen, but the open shelving also provided an opportunity to add a little bit of life to the space. The shelves showcase some of the couple’s favorite finds, including cookbooks, an antique breadboard and handmade ceramic sake glasses they got in Japan.
All the appliances, minus the range, are housed in the butler’s pantry area between the kitchen and dining room, which also includes a built-in pantry. Dozier chose to move the appliances because they aren’t always aesthetically pleasing. She says it is nice to highlight other elements in the kitchen she appreciates more, like the gorgeous slab of marble chosen for the countertops and backsplash. “I love the natural beauty of the slab of marble,” Dozier says. She continued the slab up the wall as a backsplash behind the range to draw your eye further through the room.
Dozier describes the style of her kitchen as “traditional, taking cues from classic English/country kitchens without being too on the nose about it.” The simple shaker-style inset cabinetry, bridge faucet and painted cabinetry knobs create a timeless design. More contemporary elements like the open shelving, black window frames and plaster hood mix with the more traditional design. The plaster hood is clean and interesting. Dozier felt the kitchen needed more natural texture in the space and using plaster provided texture without adding another visual distraction. She also incorporated subtle hints of black in the island pendants, window frames and dining chairs to ground the space. “Sometimes neutrals fall flat without the depth that black brings in,” she explains.
Focusing on a neutral color scheme and natural materials, Dozier’s completed kitchen is not only comfortable and beautiful but fully functional for her family. Her favorite part of the new design? “The sink area is probably my very favorite,” she says. “Even though I despise doing dishes; I love it now! It is so satisfying to stand at the sink and look out to the back yard.”
Resources
Contractor: Wiedemann Contracting
Architect: Dave Mastin, Design Alliance
Interior Design: Allison Dozier Interiors
Granite: Unique Stone Concepts, SFI
Plumbing fixtures: Premier Plumbing
Appliances: Pacific Sales
Cabinetry: Beck/Allen Cabinetry
Flooring: Hardwoodz


