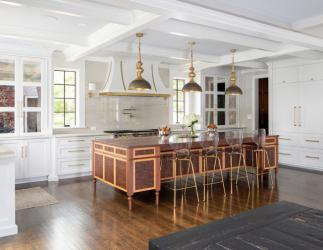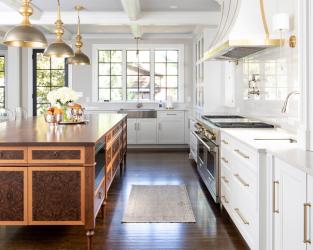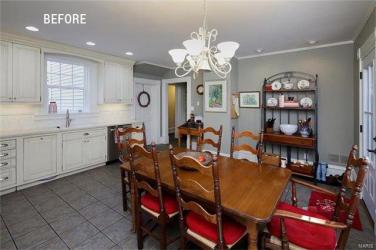Perhaps it was the television show Fixer Upper’s tendency towards white or homeowners revealing their sparkling white kitchens on Instagram that inspired the trend. Regardless of how it all started, in terms of kitchen colors, white has become the go-to hue for new, updated kitchens. Katie Jackson and her husband John selected the shade in their own kitchen refresh for many reasons, but mostly to allow the standout island, inlaid with burled walnut and anigre wood, to dominate the space.
“One of the things I really love about the kitchen is the island. I am a very sentimental person,” says Katie, “and I had inherited my grandparents’ bedroom set they acquired in the 1920s. One of those pieces, an armoire, is in my living room off from the kitchen. It has that beautiful inlaid wood, so I asked Keith to design an island based on this piece.”
Keith Gegg, owner of Gegg Design & Cabinetry, knew that the island would pose design challenges. Katie had first shown him a picture she found reminiscent of the look she was going for. “That particular island had a walnut top that she liked, but it was something I had never done before. So, trying to find someone to do that was another challenge, while there was also a fear of ensuring its durability and choosing a finish that would stand up to daily use,” he reveals.
Nathan Lafferty of Lafferty Construction stepped in to handcraft and install the island. He then created the white cabinetry to complement, rather than overpower, this showstopping feature. All three worked together to determine the right wood veneers. Yet another design challenge was making sure the structure was as substantial as they could muster; Katie’s kitchen is on the larger side to accommodate her ample family of nine. Plus, the piece would have to be truly free-standing, as Katie wanted the island to feel more redolent of antique furniture. Next, to make sure the island was up to code, electric for the microwave and outlets were concealed through the island’s dainty legs.
Katie prefers more classic looks over modern takes in her abode. Hence, antique mirrors run along the kitchen cabinets near the sink, offering another classic touch and providing some relief from the mostly white space. Antique-inspired brass pulls and hardware also give off a classic vibe. And yet, Keith points out, the space embraces a lot of “unusual details that make it less traditional, like the flush apron farmhouse sink, black windows and the hood, an element with solid brass wrapping.”
Along with the outlines on the range hood, another surprising detail is the ceiling itself, a crisscross pattern of extra molding and crowning to disguise a support beam. The home was originally built in 1853, explains Katie, and many structural elements had to remain. Thankfully, the crisscrossing in the kitchen ceiling fit a favored aesthetic.
“I like order, as you can imagine with having seven children. I like things to be visually balanced. The ceiling paint is more of an off-white, called Perspectives. The tone, soft and gentle, gives the ceiling less of a harsh contrast with the white.” Despite being a white kitchen, the white features wipe down easily, and materials like marble, which can become scratched or stained, were rejected for more durable materials and finishes. “I want my kids to feel comfortable in the kitchen cooking with me and trying out new recipes,” Katie says.
Resources
Contractor/Remodeler: McCoole Custom Contracting
Granite: Hallmark Stone
Kitchen Design: Gegg Design & Cabinetry
Glass/Mirror: County Glass & Mirror
Cabinetry: Gegg Design & Cabinetry, Lafferty Cabinetry









