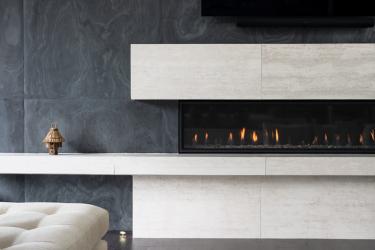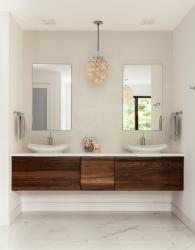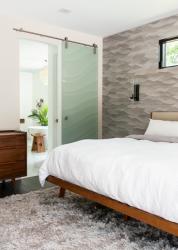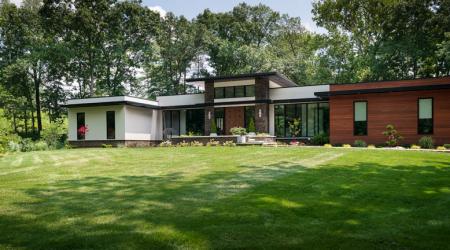It was the setting that sold them. Two busy surgeons who found each other later in life were looking for a home to start their lives together. The large Creve Coeur lot featured a creek at the front of the property, a large pool in back and mature trees surrounding a 1950s ranch. “We loved it,” the wife recalls. “Other lots just didn’t compare.”
Initially, the couple thought they could renovate the existing ranch home. Unoccupied for years, the home had a leaky roof, mold and smoke damage and foundation issues. Construction experts advised the couple that starting fresh would be the smartest, most economical decision. After the tear-down and a false start with another architect, the couple found Steven M. McHenry, principal of MC Modern Concepts, a building design and construction firm. Although based in Springfield, Illinois, Steve and his wife, architect Dora Cutini-McHenry, have a considerable portfolio in the St. Louis area. “Steve has a more modern eye,” says the husband. “And that’s what we wanted.”
The couple’s wish list included an open concept, modern home with Asian influences, an emphasis on indoor/outdoor living with lots of large windows, a gourmet kitchen for two homeowners who love to cook together and a zen-like owners’ bathroom. “Steve spent about three hours talking with us,” says the husband, “and he asked lots of questions,” such as how they would use their spaces. “He got to know us individually first,” says the wife. “And within about three weeks he came back with drawings, and we just said, ‘that’s it.’ It was exactly what we wanted.”
The end result is an organic home promoting harmony between human habitation and the outdoors in a design style the wife calls “Mid-Century Modern with an Asian flair.” Large Loewen windows offer views of the fabulous new pool and substantial plantings. Bi-fold patio doors opening 12 feet on each side allow easy movement indoors and out. While outdoors, separate sitting, dining and cooking spaces invite true outdoor living.
MC Modern Concepts focuses on sustainable modern design. “I try to make my homes very efficient,” says McHenry, who holds LEED-AP (Accredited Professional) certification. LEED building systems promote the use of sustainable materials, energy-efficient building standards, healthy indoor environments and reduced impact on the environment.
In this home, McHenry specified a TPO roofing system with closed cell spray insulation on the underside of the roof. Closed cell doesn’t retain water and doesn’t allow moisture to move through it. The husband says the insulation in the ceilings is R-60 in places. The homeowner also wanted a solar electric system, which supplies about half the home’s energy needs. The solar panels, placed on the garage’s roof, are not visible from the ground.
Energy efficiency can also be elegant. Louvers at the front of the house block some of the sun’s rays. “She didn’t want any window treatments on the home’s interior,” McHenry says of the wife. “These louvers provide a bit of shade into the house. Plus, when the light hits them, it makes lines across the front of the house which change depending on the time of day. They look really cool.”
For the interiors, the homeowners made their own design choices assisted by experts at Beck/Allen Cabinetry for the kitchen and at Porcelanosa, a tile and stone company founded in Spain. Trips to the Porcelanosa showroom in Dallas yielded selections such as Air Slate, an incredibly thin, natural stone cladding the great room fireplace. In the owners’ bathroom, the shower walls and countertop are Krion®. “It’s a great material,” McHenry says of the Porcelanosa product. “It comes in these big sheets and after it’s installed, you cannot see a seam. It looks like it’s all one piece.” The homeowners say the Carpet Creations & Floor Design’s team deserves kudos for mastering the installation of materials they’d never worked with before, even crafting frames to hold the large-format tiles.
In the kitchen, the wife wanted a “floating” ledge attached to the island. McHenry’s team fabricated slender steel posts to support the wood ledge, which lends texture to the quartz-topped island. The 14-foot island’s centerpiece is a nearly 6-foot-long sink from The Galley. “I had to have this sink when I saw it,” says the wife. It can be divided into two sections; accessories include stackable covers, cutting boards and drying racks. “Once you are done with cooking, you can put decking all across the top and it becomes a service area,” says the husband. Two faucets accommodate both homeowners prepping and cooking at the same time.
A retractable, built-in step stool from Hideaway Solutions cleverly hidden inside the kitchen cabinetry pulls out and flips open, allowing the homeowners to reach to the back of their tallest kitchen cabinets. The wife says the design professionals and even her husband balked at the necessity of the step stools (there’s one in the laundry room as well), but the husband says even his 6-foot frame can’t reach the top shelf without using the retractable steps. “I admit I chewed crow on that,” the husband laughs. “Now it looks like we are both geniuses for putting them in.”
Their outdoor spaces, which the wife describes as “zen,” include a T-shaped pool and spa by Blue Haven Pools. The husband wanted a lap lane along with submerged bar stools and a sun deck. TRC Outdoor handled the hardscaping, irrigation system and outdoor kitchen construction, but the homeowners, avid gardeners, say they planted every new shrub, sapling and perennial in their landscape. Driven to complete everything prior to their wedding rehearsal and dinner in June, the couple spent weeks planting in the early mornings before work and in the evenings.
“I was just ready for it all to be done,” the wife says of the wedding, the landscaping and the move-in. “But now, as soon as I’m coming down the driveway, I think, ‘Ahhh, I’m home.' I can’t wait to be in our house, we can’t wait to be around each other. We don’t have to go anywhere because we feel like we are in paradise. In fact, that’s what we call this place—paradise.”
Resources
Appliances: RSI Kitchen & Bath
Architect/Builder: MC Modern Concepts
Cabinetry: Beck/Allen Cabinetry
Flooring: Boardwalk Flooring
Concrete: B&W Concrete
Glass/Mirror: Thermal Concepts
Granite: SFI
Landscaping: TRC Outdoor
Lighting: Holt Lighting, MetroLighting
Plumbing Fixtures: Immerse, Kohler Siganture Store
Tile/Granite: Porcelanosa, Carpet Creations
Window/Door: Loewen Window























