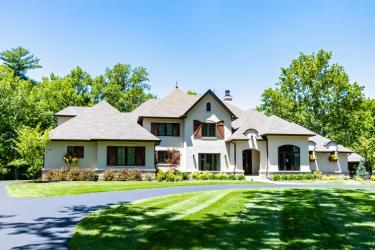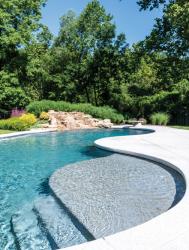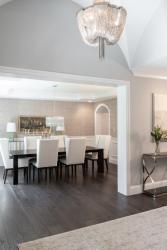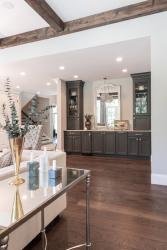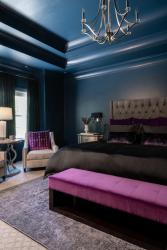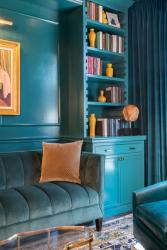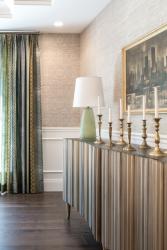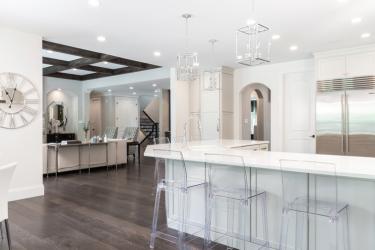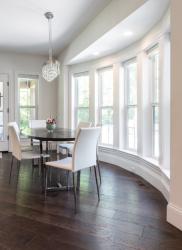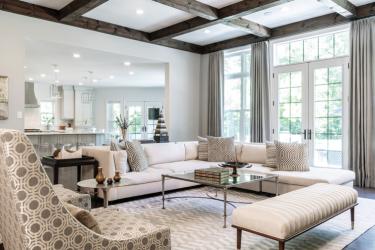It was the perfect setting for a luxury custom home—a lush, 1.62-acre site offered by Kemp Signature Homes in a prime area of fashionable Town and Country. The soon-to-be owners, a professional couple with six daughters, didn’t have a specific architectural style in mind as yet, but their initial priorities included an open floor plan, five ensuite bedrooms and a bonus room.
To help them bring their ideas to life, the builder recommended Robert Srote, principal of Srote & Co Architects | Planners | Interiors. Headquartered here in St. Louis, the full-service firm is internationally recognized, has earned numerous awards for its residential and commercial projects and specializes in high-end luxury custom homes.
Srote quickly ascertained that the couple was looking for “a family-friendly home, one that was cozy, comfy and large enough to entertain.” Ultimately, the owners opted for French Country architectural styling, and Srote set to work designing an elegant, 6,000-square-foot “chateau” that fulfilled their objectives. Drawings finalized and approved, construction began immediately.
Well-suited to large, scenic homesites, French provincial architecture has been popular in the U.S. since the 1920s. What makes the exterior of this particular residence so interesting, though, is that Srote was faithful to the essentials of the classic style, while bringing it into the 21st century. Multiple hip roof lines lend texture to the elevation, sill-height natural stone complements the stucco cladding, arched dormers and windows soften the horizontal lines and custom wood shutters, ornamental spires and planter boxes provide an added touch of authenticity.
Although the exterior materials were determined by Kemp Homes, the stucco and shutter colors were specified by Heather Helms, Srote & Co’s Director of Interior Design, who works closely with the firm’s clients to select interior finishes and furnishings. “Rather than paint the shutters, we stained them to match the cedar elements on the exterior of the house,” she explains.
The owners decided on a more contemporary décor for the interior, however, and Helms established continuity throughout the vast main level with job-finished oak flooring and neutral walls in a soft gray with silvery undertones. Characterized by clean lines and neutral upholstery hues, the all-new furnishings have a modern vibe, and the chandeliers and pendants, sourced from Wilson Lighting, were chosen for “sparkle and interest.”
The floor plan’s primary activity areas flow seamlessly from one to another, but Srote skillfully defined the individual spaces by varying the ceiling heights. For visual impact, the entry foyer is topped by a groin vault that rises to 12.5 feet and opens to the formal dining room, where a contoured, 9-foot tray ceiling creates a more intimate ambience for dinner guests. A nod to traditional French Country styling, the 11-foot ceiling of the grand salon (aka great room) is accented with oak-stained timber beams.
Countless features further illustrate Srote & Co’s expertise and ingenuity when adapting a plan to the clients’ personal taste and lifestyle. For example, an arch leads directly from the dining room to a barrel-vaulted wine alcove, making the couple’s favorite vintages conveniently accessible when hosting.
The family activity areas—grand salon, kitchen and breakfast area—are completely open. Full-height transom windows capitalize on the salon’s gorgeous views of the tree-lined grounds, and adjoining this comfortable, fireside gathering space is an expansive wet bar designed by RSI Kitchen & Bath. “The owners wanted to be able to store away all of their bar accessories,” Helms explains, so the base cabinets are flanked by towers with elegant glass-fronted doors.
Equipped with high-end Sub-Zero and Wolf appliances, the kitchen layout was also designed by RSI. A large angled island defines the space, and Lucite bar stools tucked under the overhang provide ample seating without cluttering the kitchen’s fresh, clean lines. Resilient Silestone Calacatta covers the island and countertops, and a separate beverage refrigerator is built into the cabinetry. A spectacular bow window floods the open breakfast area with natural light.
Elsewhere on the main floor, the master suite occupies a private wing, and a double tray ceiling enhances the bedroom’s sense of volume. Four additional bedroom suites are located on the upper level, and—one of the owners’ original must-haves—the bonus room is situated above the 4-car garage. Accessible from the girls’ bedrooms, it offers them a personal recreation space.
For open-air enjoyment, a covered entertainment room with outdoor fireplace extends from the rear of the home, and a picturesque swim complex is carefully offset from the main structure. Designed by The Pool Specialists, the freeform swimming pool is fed by a naturalistic boulder waterfall, and bordering the deck is a spacious pool pavilion designed by Srote.
Remarkably, this entire project—from finished drawings through construction, including the elaborate outdoor entertainment area, pool complex and landscaping—was completed in just 10 months. Even more remarkable considering its scope, the architect maintains, “It was quite a smooth process with no significant problems.” On the other hand, his statement seems to confirm Srote & Co’s stated philosophy that “listening to the client’s needs and goals…then creating and implementing a well-informed design solution is the key to meeting and often exceeding the client’s expectations.” Superbly designed, finely crafted, and “family-friendly,” this extraordinary custom residence is a masterful interpretation of the homeowners’ vision.
It’s worth noting that, subsequent to Srote & Co’s participation, the owners made several additions to the home. The lower level was finished by Kemp Homes to include a recreation room, plus a sixth bedroom and full bath for guest accommodations. Sometime later, Jessie D. Miller Interior Design was brought in to accessorize certain common areas and create a dramatic new look for the master bedroom and study/lounge.
A “jewel tone” palette was chosen for these two private spaces, and a vivid teal dominates the lounge. Striking in black, the bedroom’s tufted headboard and bedding are surrounded by a deeper shade of teal on the ceiling, walls and draperies. At the foot of the bed, a sleek bench is upholstered in tufted purple velvet. Metallic accent pieces, subtly patterned carpeting and armchairs, a muted area rug and bespoke accent pillows complete the regal effect.
Resources
Architect: Srote & Co Architects | Planners | Interiors
Builder: Kemp Signature Homes
Interior Design: Srote & Co Architects | Planners | Interiors, Jessie D. Miller Interior Design
Kitchen/Bath Design: RSI Kitchen & Bath
Landscaping: Sherwood's Forest Nursery
Lighting: Wilson Lighting
Pool: The Pool Specialists
Wine Cellar: Lamp Wine Cellars


