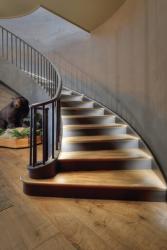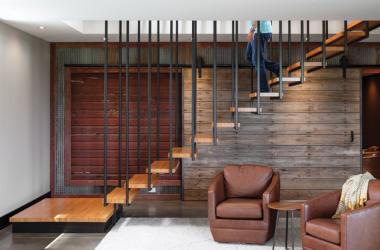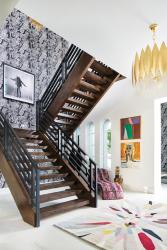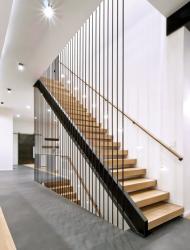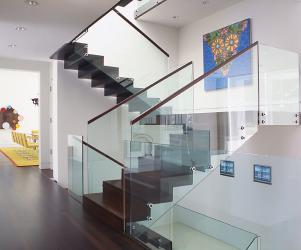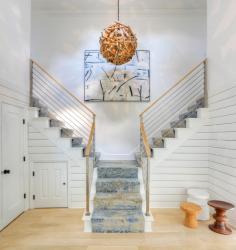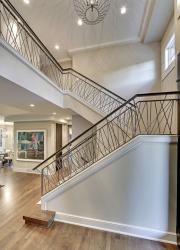1. Sweeping Stairs By Kirkwood Stair & Millwork. The stairs are a sweeping curve using white oak on stained areas. The challenge of the project was the wide, seamless curb wall carrying the balustrade and ending the railings with a climbing termination fitting and pedestal at the bottom of the stairs. The hidden lighting on all the treads, risers and stringers was also a challenge.
2. Suspended Stairs By Bergland + Cram. The stairway suspends from the main floor aperture by way of individual square tube steel stirrups. Each stirrup supports the tread immediately above and below its position. The treads and lower landing are made with laminations of maple for strength and dimensional stability. The display wall and office barn door beyond the stairs features farm building cladding materials that were reclaimed from the site as an homage to the history of the property.
3. Bold Aesthetic By Pulp Design Studio. Stairs are a beautiful place to make a statement! When designing this staircase, it was important to think of bringing a statement with more than the stairs itself. The designer clad the walls in this double volume space with a patterned grasscloth to create a bold aesthetic that just makes the clients happy!
4. Floating Solid By Lark Architecture and Environs Development. This stair was custom designed and built to have a floating look, but with a solid, substantial feel. It is supported by a concealed stringer in the wall on one side and a C-Channel blackened steel stringer on the other. Solid blackened steel rods run floor to floor as an open and modern guardrail. The stair treads consist of heavy, custom-built white oak boxes, each extending back several inches past the face of the next.
5. Gorgeous Glass By Shinberg Levinas Architects. This residence in historic Georgetown Square in Washington, DC dates back to the 1840s. It is actually a combination of two townhouses that were joined by the former owner. The new owners ventured to adapt the house to their vast contemporary art collection among three floors of living space. A floating staircase connects the different levels.
6. Bring the Light By Trillium Architects. The challenge was to modernize and bring light to a stale and gloomy staircase. White shiplap with modern light weight metal hand rails and a carpet from Stark pulled it all together.
7. Pick-Up Sticks By SKD Architects. The stairway is part of an open floor plan and meant to be an artful feature off the foyer. The designer calls the rail “Pick-up Sticks”. It is a metal metallic coated rail with a Walnut cap. Randomly spaced rods and metal plate steel create an eye catching piece of art. The substantial feel of the stair comes from the thick stair nosings and California carpet wrap, which makes each step stand out.


