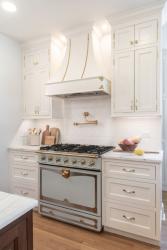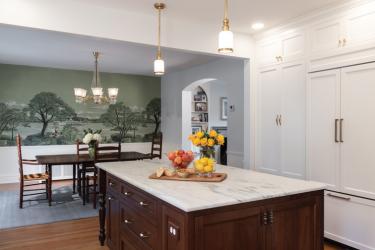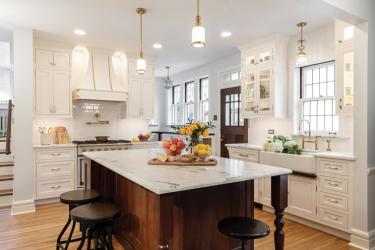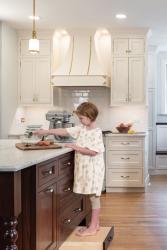LeCoeur Design’s motto behind this University City renovation was “a vintage vibe for a modern tribe.” With the goal of creating an open concept that was multifunctional and stylish, the designer reworked the existing space to function as a kitchen, dining room and mudroom. The first priority in the remodel was to open up a wall between the kitchen and dining room, which exposed an original wall mural of the Mississippi River to the rest of the space. The deep greens, creams and browns of the mural set the color palette for the kitchen. The perimeter cabinets are a custom-painted maple, while the island features local Missouri walnut for contrast. The Montclair Danby marble countertops have a striking green veining and creamy background, perfectly fitting into the color scheme. The crowning jewel of the kitchen is the special designed La Cornue Albertine range. The designer pulled inspiration from the unlacquered brass on the range and repeated it in the pot filler, bridge faucet, pendant lights and hardware. The homeowner loves all things historic and St. Louis, so the designer searched local antique shops and architectural warehouses for vintage and St. Louis touches to complete the space. This timeless kitchen will serve the family for years to come.
Resources
Contractor: Wittenauer Custom Homes
Architect: Lauren Strutman Architects
Interior Designer: Le Coeur Design
Tile: The Tile Shop
Granite: Russo Stone & Tile
Plumbing Fixtures: Crescent Plumbing
Decorative Fixtures: Re-Fabbed, Cherokee Street
Lighting: Hudson Valley, Re-Fabbed, Cherokee Street
Woodworking/Cabinetry: Kenrose Kitchen Cabinets











