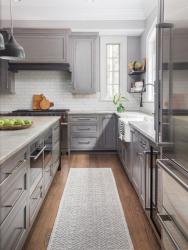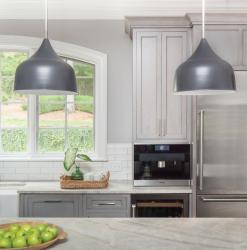New homeowners wanted to make the kitchen their own by adding modern details while respecting the character of the house. Designer Karr Bick Kitchen + Bath was challenged with creating a seamless conversation between the natural surroundings of the home nestled in the woods with the homeowners contemporary taste. Cooking and entertaining were central to the family, so large, exposed top-of-the-line appliances drove many of the design choices. The range was relocated from the island to the wall and made a focal point with a custom hood The refrigerator/freezer was also moved to replace a decorative hutch that wasted vital working space. A built-in coffee maker and wine unit amp up the entertainment factor. The homeowners wanted a gray kitchen and chose a cherry wood and stained the cabinet gray, which highlights the interesting graining and fits with the woodsy location. To accent the gray stain, the island is finished in a Carbon stain on walnut. For a contemporary detail, the waterfall ends on the island are exposed flush at the top of the countertops. Textural sueded quartzite in a matte finish reflects the woodsy nature but has a modern edge. Open shelving and modern gray light fixtures round out the contemporary details.
Resources
Contractor: Karr Bick Kitchen + Bath
Granite: SFI, Global Granite
Plumbing Fixtures: Kohler
Decorative Fixtures: Top Knobs
Lighting: Younghouse Love







