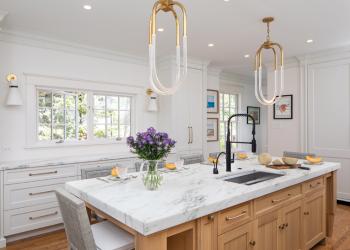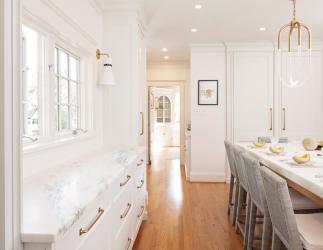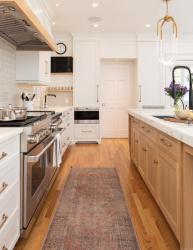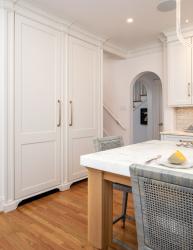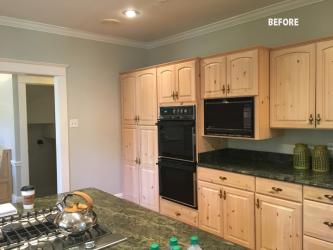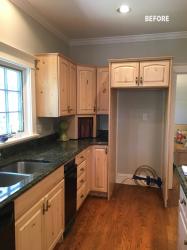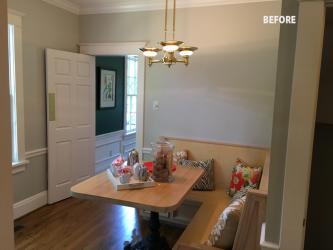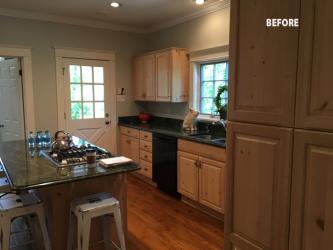Poised on a spacious lot amidst a canopy of trees, Nick and Jill Azar’s home offered the perfect backdrop for a modern kitchen update that would honor the traditional architectural bones of their historic Sherwood Forest property. The eat-in booth from the old kitchen was too small, so the new design had to incorporate an island large enough to accommodate their large family of six. This meant a structural change incorporating the adjacent hall into the kitchen space, so the couple called in kitchen expert Keith Gegg of Gegg Design & Cabinetry to iron out the details.
“This was a new home for the Azars—but a very historical and traditional home,” says Keith. “One goal was to make the kitchen fit the style of the home but also balance it with today’s style. The lines are clean but still carry a traditional feel to blend with the home’s original architecture,” he notes.
The finished look is transitional, yet with classic details. For example, Keith used pilasters surrounding all the tall elements, but the details used to create the pilasters incorporated a simple custom cove to tone them down and make them appear less traditional. Rustic oak floors provide pleasing contrast to bright contemporary embellishments such as the crisp white custom cabinetry, a glossy Anatolia Marlow tile backsplash picked by Jill in “Desert” at the stove and marble countertops and an island in Danby “Olympian White.” Other striking details chosen by the homeowner include a black Kohler “Purist” single-handle semi-professional kitchen sink faucet, elegant pendant lights from Scout by Design and an eye-catching “Terracotta” runner from Skye Oriental.
“The style of the island legs was a detail brought to us by the homeowners,” Keith recalls. “We had custom rift white oak legs made to match their design, and the finish was also something developed just for this project. It is a light stain to make the white oak appear even lighter than a natural finish to keep it looking fresh,” he adds.
Another challenge Keith faced during the renovation was that the original work space was located directly in line with the traffic pattern from the back-door entrance. The sink and range were relocated to the opposite side of the room, separating the traffic pattern from the work area. Also, the large island, window and range now took up much of the wall space, making it difficult to incorporate a 30-inch refrigerator and a 24-inch freezer. So, the team decided to eliminate the old basement stairs since there were “better” stairs as part of a prior addition. This freed up space to build in a refrigerator under the stairs to the second floor, and the remaining space became a walk-in pantry and butler’s pantry to the formal dining room. The freezer was positioned on the opposite side of the room—sunken into the laundry room wall in order to preserve the room length needed for the island.
“I often will ‘split’ the refrigeration to accommodate the function of the room,” explains Keith. “With so many options offered in built-in refrigeration, this is a design variable that should always be considered. When appropriate, I use ‘hidden’ or ‘secret’ doors. In this case, the single 30-inch refrigerator would have looked out of proportion, so by pairing it with a matching pantry door that looks like the refrigerator cabinet front it is now very symmetrical and balanced while also giving the pantry a fun detail that is unexpected,” he adds.
“I love the separation of the fridge and freezer,” says Jill. “This allows for less congestion around the fridge, which is always appreciated by the cook,” she laughs. “The way the cabinetry was built—and the entire room design—gives it a seamless look. The pantry, fridge, freezer and dishwashers are all disguised in a way that gives our kitchen a much cleaner, more beautiful look.”
Resources
Contractor/Remodeler: McCoole Custom Contracting, LLC
Interior Designer: Laura Hollingsworth
Granite: Stone Fabricators Inc
Kitchen Design: Gegg Design & Cabinetry
Woodworking/Cabinetry: Gegg Design & Cabinetry, Lafferty Cabinets


