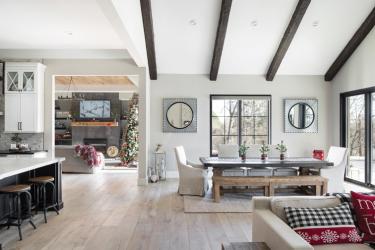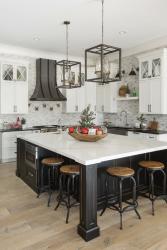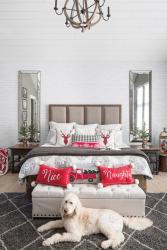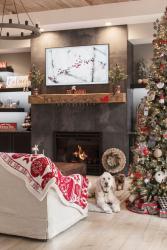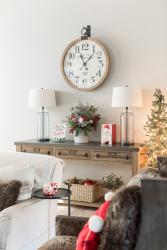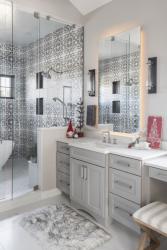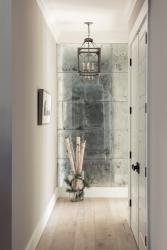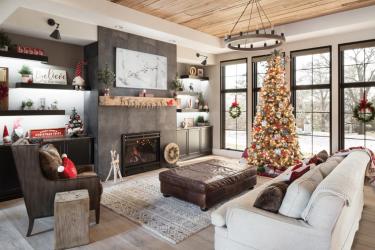The Hillin household is a lively one. Parents Andy and Nikki, four children ranging in age from 10 to 19, their friends, two dogs and a bevy of out-of-town family from Texas make the home a beehive of activity.
In fact, moving to this home in Town and Country was triggered by Andy’s desire to be the “Kool-Aid” house—the neighborhood place where kids just naturally congregate. “We wanted to be the gathering spot for our friends and our kids’ friends,” says Nikki. To make that gathering place even more appealing, the couple’s wish list included a pool, a large basement recreation area and rooms for everyone to spread out and feel comfortable. Lots in a development near Queeny Park fit the bill, and the Hillins were off and running.
The lot happened to be across the street from close friends who were also building a new home. Nikki and her friend found award-winning interior designer Anne Marie Boedges to help with the design process. “I can’t imagine going through building and selecting every little thing without having some guidance,” says Nikki. “The whole process is so overwhelming, and Anne Marie is great about breaking it down into manageable chunks.”
Boedges immediately recognized the Hillins’ desire for a modern farmhouse where nothing felt hands-off or stuffy. “They are a lively family, with a lot of things going on all the time,” says Boedges, founder of Anne Marie Design Studio. The hub of the home—the kitchen and adjoining hearth room—received considerable design attention. “We spent a lot of time laying out those spaces, rearranging door openings, walkways and just how the kitchen sits in the space to make the rooms feel unique,” Boedges says.
The kitchen and hearth room feature a wall of large windows and sliding doors leading to the pool and outdoor entertaining area. A massive, custom metal range hood and oversized island topped with a miter-edged Aurea Stone quartz stand as focal points in the kitchen. “The hood is a surprise feature you wouldn’t expect to see, and it’s countered with a black, vintage-looking island that’s massive but fits in the space because of the symmetry and balance in the room,” Boedges explains.
For the perimeter countertop, Boedges selected a black granite in a suede finish. Textured and resembling soapstone, the finish hides water marks and fingerprints and is ideal for a dark color. A black apron sink from Native Trails looks and feels like concrete. Flooring is 10-inch wide planks from Castle Combe Grande. “This floor can take a beating, so it’s a good base for the entire house,” says Boedges. “It’s got a little texture and the color just ties everything together.”
The modern farmhouse vibe continues in the great room. The imposing fireplace is clad in large-scale tiles with the appearance of concrete. Boedges softened the modern vibe with a wood mantel. Overhead, reclaimed oak planks in varying lengths add character. Their placement only in the recess of the ceiling is intentional, according to Boedges. “The wood in the recess balances the weight of the fireplace and the rest of the room,” she says. Black cabinets on each side of the fireplace carry the same distressed finish as the kitchen island. The open shelving’s undercabinet lighting emphasizes family photos and treasured pieces.
For the holiday season, Nikki and her mother-in-law Connie remove every item from the shelves and replace them with her collection of gnomes accented with rustic wood signs, tiny trees and other well-loved Christmas pieces. They take away most of the rest of the house’s accessories as well. “My mother-in-law loves, loves, loves Christmas, so she comes from Texas the week before Thanksgiving and we decorate,” Nikki says. “Since we take everything down, I want to enjoy all the Christmas decorations for as long as possible before we have to take that back down again after the holidays.”
During the holidays, the charming gnomes can even be found in the master bath, a showstopping space featuring a wet room clad in porcelain wall tile from Marazzi that reinterprets traditional handpainted tiles. Boedges says the Hillins were on board with the idea of a wet room early on. “They wanted the master bath to feel like a spa and have a ‘wow’ factor,” says Boedges.
Another room unique to the Hillin family is what they call the puzzle room or the homework room. Adjacent to the hearth room, in a space that might be a formal dining room for another family, custom barn doors open to an area where family members can lay out a puzzle for days or kids can do schoolwork. “I didn’t want the kids disappearing into their bedrooms to do their homework,” says Nikki. “We had this concept at our old house, and we liked it so well we did it again in this house.” The multifunctional shelving and desk unit from West Elm allows different configurations — important for multiple students learning from home during the pandemic. The shiplap wall adds to the farmhouse feel.
The reclaimed wood ceiling, the intentional placement of door openings and sightlines to optimize views of the outdoor spaces, antiqued mirror tiles in a hallway, the dog-ear corners of the kitchen island—all these details contribute to the overall feel of a house that looks effortless. “Everything we touched had a specific, special detail,” says Boedges, referring both to individual elements and the rooms themselves. “Like when you get dressed in your best outfit and put on the perfect bracelet, but you add a different necklace that ties in. Your shoes don’t match your purse exactly, but it all looks amazing together. That’s how we thought about this whole space. Every single room is balanced and intentional.”
For the Hillins, however, their new space just feels like home—an inviting place where friends and family can gather comfortably and feel welcome. Just like they imagined it could be.
Resources
Builder: Rehnquist Homes
Cabinetry: Dura Supreme
Wood flooring: All Surface Flooring
Stone Fabricator: Russo Stone & Tile
Interior design: Anne Marie Design Studio
Lighting: Metro Lighting
Tile Supplier: Virginia Tile, The Tile Shop


