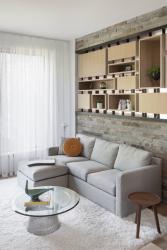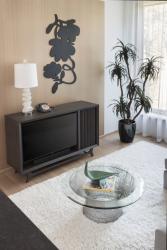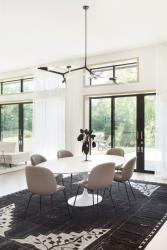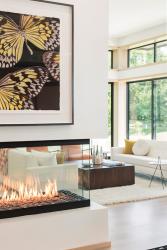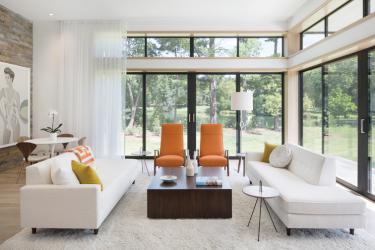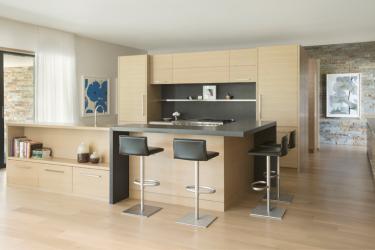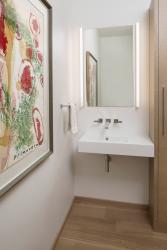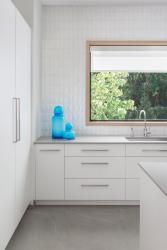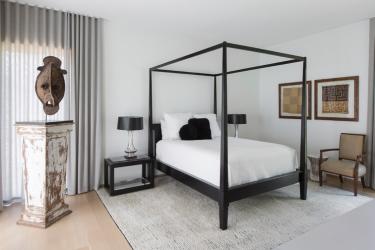Homeowners Sandy and Dixie Deibel had admired a plot of land in the quiet city of Ladue for years; seven, in fact. The lot sat next to a lake with ample privacy, and it happened to be owned by their neighbors.
Originally the Deibels weren’t looking to build a new home as it would be the fifth custom home they’d designed and built for themselves. However, the lot’s view, location and privacy were refreshing after the hustle and bustle of Clayton for 20 years. They decided to build another, more comfortable home to better match their lifestyle.
“Our last home was gorgeous, but it was very formal,” Sandy says. “It was hard not to hold my breath when my grandchildren were over because I was afraid something would break. I wanted this new home to be much more comfortable and relaxed.” Their last residence’s exterior was also very traditional in its design, and the homeowners wanted their love for contemporary design and minimalism to be reflected throughout.
The homeowners worked with Dean Teiber of Teiber Construction to create the home of their dreams. Teiber has worked as a custom home builder for 35 years, and he and his team were up to the task. “Contemporary homes aren’t seen much around St. Louis, so the project was both interesting and challenging,” Teiber says.
With the plans drawn and decisions made, the Deibels left to spend time at their home in Palm Springs, leaving the project in Teiber’s hands. “He was so good at handling issues as they arose and cleaning them up,” Sandy comments. “We really trust him.”
To achieve the clean-lined look of a contemporary home, Teiber worked to create the flat roofs and extended overhangs indicative of the style. “This project’s complex foundation, structural steel work and framing required a very high level of precision to create the various intersecting spaces and finishing details,” Teiber explains.
Though some aspects of the design were tricky, the final product is a contemporary success. The foyer’s two-story glass curtain wall looks out onto the home’s natural landscape, designed by Meyer Landscaping. The entry opens onto a striking white oak staircase featuring three paintings by Ugo Rondinone called “The Suns,” which help bring warmth and contrast into the room that is mostly white oak, glass and natural stone.
Past the foyer is the main living area, including living room, dining room and kitchen. In the living room, the artwork again takes center stage with Sandy’s beloved works by Alex Katz. All of the magnificent artwork throughout the home came via Robert Lococo of Lococo Fine Art, a St. Louis art publisher that the Deibel’s have trusted with their art collection for years.
The wall of sliding glass doors allows the homeowners to let in plenty of natural light, and they open onto the couple’s well-used back patio with a perfect view of the lake. Two orange reclining chairs pair well with the neutral Bantam sofa, a tried-and-true furniture piece that Sandy always purchases for her home. “The Bantam sofa is just the perfect size for my husband and I,” Sandy says. A white shag rug and white sheers soften the room.
A stone wall with a transparent glass fireplace separates the living room from the dining area and kitchen. The dining room boasts a Saarinen table, a design created by Eero Saarinen, the architect who designed the St. Louis Gateway Arch. It’s surrounded by Beetle chairs designed by Gubi and sits atop a simple rug from Crate & Barrel.
In the kitchen, the homeowners wanted yet another change from their previous home. “Our last home had dramatic dark cabinets, but I wanted something lighter for this space,” Sandy explains. “The monochrome of the white oak works well with all the other natural elements in the home.” Keith Gegg of Gegg Design & Cabinetry designed the cabinetry, adding a white oak bookshelf to the end of the island. Black soapstone countertops and a Wolff range finish off this clean, streamlined cooking area.
In the evenings, Sandy and Dixie like to relax in the room they refer to as “the sunken den.” Sandy knew she’d wanted a step down room in this home, and the small TV area was the perfect place for it. The cozy den is decorated with pieces by Jonathan Adler.
One of the bedrooms on the main floor was sound-proofed to cut out noise from the rest of the house. A bookshelf wall holds a collection of books and displays art of which they’re fond. They added the sofa and seating area to create an “all in all” space where they can relax, read or watch TV.
The other bedroom on the main floor is light and bright with large windows and a view of the lake. A black metal bed frame contrasts with the white bedding and other lightly toned decor. In the corner stands a fertility mask on a wooden pedestal. Dixie also uses his space as an office, so the simple, uncluttered design of the room functions well as a work space.
Upstairs are two guest rooms with ensuite baths for visitors and grandchildren, each decorated with stunning art offset by the white color scheme and natural wood elements. The simple designs of these rooms complement the stunning views.
“This home completely reflects our personality,” Sandy says. “I didn’t know just how much I’d love living here.” She knew from the beginning of the project that she wanted a contemporary home with natural elements, but the finished product had the perfect amount of their personality displayed in every room. “This home definitely surpassed my expectations.”
Resources
Appliances: Gegg Design & Cabinetry
Builder: Teiber Construction Company
Cabinetry: Gegg Design & Cabinetry
Flooring: Miller Floor
Glass/Mirror: Martin Glass
Granite Fabricator: Stone Fabricators
Landscaping: M&P Landscape, Meyer Landscape
Lighting: Metro Lighting
Plumbing fixtures: Immerse Plumbing Studio
Tile/Granite Supplier: R&F Tile and Marble
Woodworking/Millwork: Wahle's Woodworks & Mouldings
Window & Door: Webster Window and Door




