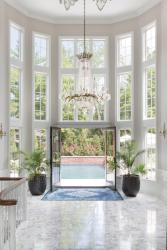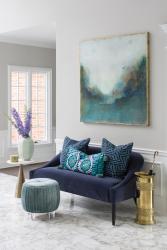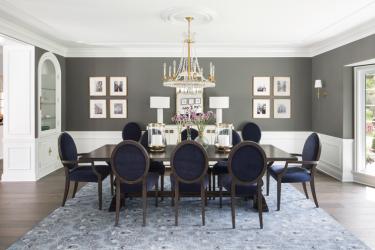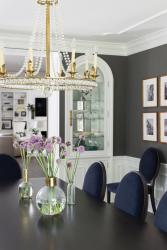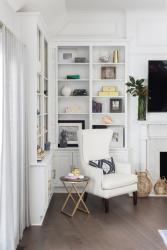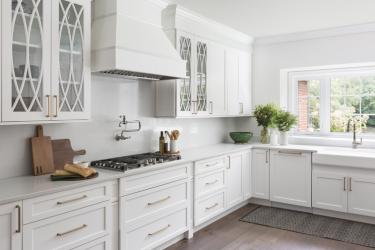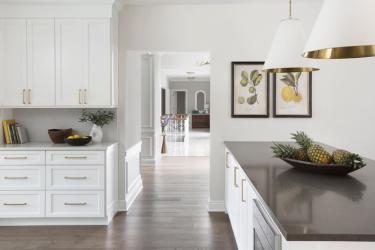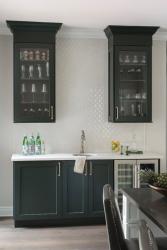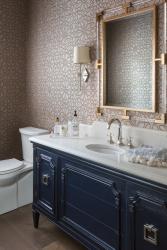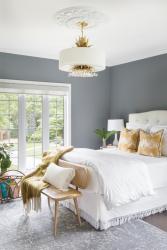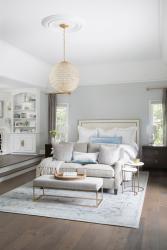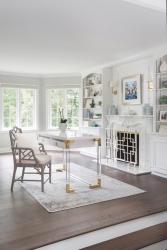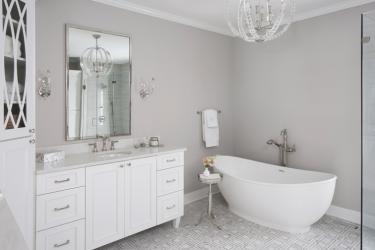As a West County-based real estate agent, the owner of this home knows a good house when she sees one. She was scouting properties when she spied a sprawling ranch for sale in Town and Country. Built by Higginbotham in the late 1970s, the spacious home featured a grand 2-story entry and two en suite bedrooms.
Viewing the home for the first time, her husband’s first stop was the back yard adjacent to Queeny Park, where he frequently jogs. The acre lot also held room for an in-ground pool, another amenity on the husband’s wish list.
In the parlance of the real estate industry, the home had “location, location, location,” and it also had good bones. What it didn’t have was an updated kitchen designed for today’s lifestyles or a décor that had been touched in recent years. “We knew it was a total gut job,” the wife recalls. “We saw the potential. But we would never have taken this on if we hadn’t completely redone our kitchen with Tamsin three years ago in our old home.”
“Tamsin” is award-winning interior designer Tamsin Mascetti, the principal of Tamsin Design Group. She viewed the property before the couple even made an offer on the home. “I fell in love with the house, too, and knew it could be just outstanding, a huge transformation,” says Mascetti. On the same day the couple took their youngest child to college in 2018, they made an offer on the ranch with good bones and great potential.
In its original iteration, the home was “loaded with personality,” according to Mascetti. One bathroom featured fixtures adorned with gold swans. Horse-drawn chariots raced along wood moldings in the entry. Heavy wallpaper graced several rooms. The new owners prefer a simpler aesthetic. “We wanted to retain some of the home’s great character but lighten the look considerably,” says Mascetti.
Much of the home’s layout functioned well for the new owners, although Mascetti and the team from Mahn Custom Homes & Renovations did remove a triangle of walls separating the kitchen, the foyer, dining room and family room. A bar had been built inside the triangle, according to Mike Mahn, president of Mahn Custom Homes. “The bar cut the kitchen off,” explains Mascetti. “Removing it created a beautiful, open floor plan.” Mahn agrees. From his many years of building experience, Mahn could envision the open spaces. “We knew from the outset this was going to be a really exciting, dynamic project—something the owners would be able to call home for a significant amount of time,” he says. Kelci Krueger, head of selections and design at Mahn, helped coordinate and made sure the project went smoothly.
The kitchen’s original slim footprint felt even smaller with a narrow island set perpendicular to the sink. The design team removed the island and reconfigured the work triangle to maximize efficiency. White cabinets and a white quartz countertop brighten the space and make it feel larger. A large peninsula provides space for casual family meals for five and adds extra room for entertaining, a favorite activity for the couple. Mascetti topped the peninsula with gray quartz to contrast with the overall white palette.
In the adjacent family room, some of the detailing on the moldings and trim was removed before the woodwork was painted a creamy white. The parquet floor was replaced with wide plank white oak. Working with a soothing, serene color palette of soft shades of blue, green, gray and cream, Mascetti chose upholstered pieces in gray, taupe and white accented with blue pillows and a blue and cream area rug.
The color palette carries through into the step-down living room. Mascetti painted the walls a soft gray and replaced the white carpet with the same wide plank white oak used throughout the main level. New, clean-lined club chairs upholstered in a medium gray velvet joined a creamy sofa and navy chairs from the homeowners’ collection.
In the dining room, the Mahn team removed the casings around the doors and above the built-in display shelves. Mascetti painted the upper walls in Benjamin Moore Kendall Charcoal and the wainscoting in a rich white. Photos from a family trip to Italy hang above a glossy buffet from the homeowners’ collection. “I like to take personality pieces and make sure those things are reflected in the client’s home,” Mascetti says of the framed photos. The new Regency chandelier in antique brass makes a dramatic statement above the table.
In spite of the fact the home originally featured dated wallpaper in several areas, the wife wanted wallpaper in one room. She got her wish in a showstopper of a powder bath, which she says is a favorite room in the home. Grasscloth wallpaper by Thibaut is one of several interesting elements in the room. A vanity lacquered in a deep navy, a color custom-mixed by The Resplendent Crow, features a unique polished nickel Kallista faucet with acrylic handles. Silver sconces detailed with stars flank an acrylic mirror. “We used some unusual elements layered together,” says Mascetti.
The powder room, Mascetti says, is indicative of her thought process for the whole-house renovation. “We wanted to take something classic like a grasscloth wallcovering but mix it with something unusual or unique to give it a little more drama or flair,” she explains.
The grand entry hall was already dramatic. The wife says the entry’s chandeliers caught her eye the moment she first saw them. “They reminded me of a Ralph Lauren home,” she recalls. “I loved them.” During the remodel, the chandeliers were retained along with the entry’s original Italian marble flooring. Mascetti warmed the space with a modern navy settee, an antique umbrella stand and a foot ottoman in aqua. The homeowners found the oil painting by Alabama-based artist Maggie Grier at the St. Louis Art Fair. “Here again, we wanted a cool compilation of vintage or antique pieces to mix with something bright or vibrant,” says Mascetti. “It’s both unexpected and fun.”
Following a 10-month renovation process, the home and its furnishings feel both cohesive and purposeful. “From the moment you walk in the front door and move from the left all the way around to the right, everything flows together in a classic way that’s still light and fun,” says Mascetti. The homeowner agrees. “It feels like it’s ours,” she says of the home with good bones. And now so much more.
Resources
Builder: Mahn Custom Homes & Renovations
Engineer: Brucker Engineers
Interior Designer: Tamsin Design Group
Plumbing: Ferguson Bath, Kitchen & Lighting Gallery
Lighting: Wilson Lighting


