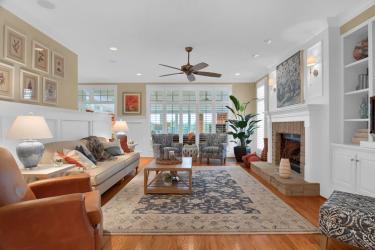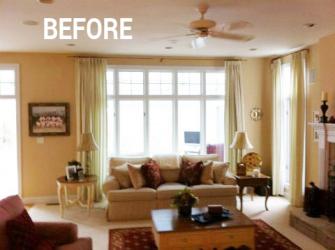In 2011, with their children grown and out of the house, these empty nesters were ready to remodel and update their home. Knowing they’d need a professional's help, their online search led them to interior designer Jeanne Lashmett, owner of JML Interior Design with 25-plus years of experience. “We liked what she had designed from her portfolio photos, and she responded immediately,” the husband says. “Jeanne was outstanding with letting us input different ideas into her design.”
Several rooms were updated. Wainscoting and detailed architectural moldings were applied, and a wall was extended within the family room separating the bar area from the living room and creating more seating space. The homeowners' favorite part of the 2011 renovation was the woodworking added by contractor John Schulze of Schulze Construction Services and Michael Von Gerichten with MVG Painting.
Fast forward seven years, and the homeowners were ready for a change. “By the time everything was done in 2011, we considered Jeanne a friend, not just our designer,” the homeowner explains. “So when it was time to renovate again, we never considered anyone else.”
The goal was to lighten up the living room and make it more transitional and coastal. Updating paint colors and incorporating new furnishings, accessories and fabrics brightened the space to achieve a fresher look. The outstanding woodwork remained untouched.
Lashmett created a design presentation for the clients to establish the new direction. “I am very visual and communicate with my clients with all types of aids, including perspectives and renderings,” Lashmett explains. “This really gave my clients comfort and security knowing exactly how the room would look upon completion.”
One of the first changes made to the space was removing the draperies and replacing them with wood shutters. Lashmett says the original treatments they had designed became too heavy and created a more formal feel. The shutters helped to create a lighter, airier, fresh aesthetic.
Lashmett proposed switching up the furniture layout and swapping out old pieces for new that would maximize seating. She switched out the original angled couch for a straight couch from Ethan Allen and removed the ottoman swapping it for a cocktail table that was smaller and narrower. The new table has an open area below to store or display additional accessories.
Two chairs flanking the window are more petite and tailored in fabric from Ethan Allen. A leather recliner in a beautiful cognac gives the room just enough seriousness while still keeping the light and airy feel of the room. “We tweaked the layout of the furniture to lighten up the room, scale back the footprint while still keeping the seating capacity,” Lashmett explains.
She also suggested painting the back of the bookcase a crisp navy to showcase their existing accessories while also adding a few new ones. Updated lighting and rugs as well as fresh artwork helped to finalize the look.
Both client and designer agree that the project was so successful because of their established relationship. “It allowed for a much higher trust level in which the client has much more confidence with the designer and does not have to leave themselves second guessing on their selections and choices,” Jeanne says. “The living room became such a happy and cheerful room that is both comfortable and inviting.”
Resources
Interior Design: JML Interior Design
Furniture: Ethan Allen
Lighting: Ferguson Bath, Kitchen & Lighting Gallery
Window Treatments: The Blind Broker







