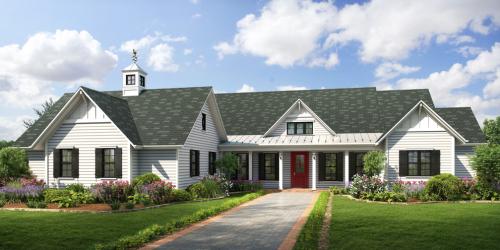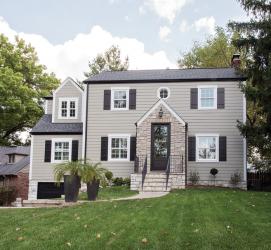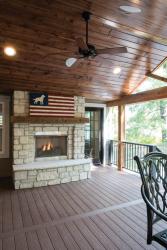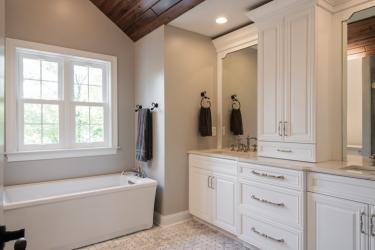SLHL: What is your professional background?
Jane Ann: In 1987 I started my first company, focusing on high-end single family and multi-family residential. My husband and I eventually felt the need to live closer to family and moved to St. Louis in 1991. Initially I worked for two prominent residential architecture firms before branching out. My business contacts led me to work on numerous luxury residential projects in PRC China, where I also developed and honed my skills with interior architecture. I have designed vacation homes in Puerto Rico and Belize, the Midwest and on the east coast of the USA. While we have the background to do many types of projects, I personally prefer residential projects because of the client interaction, fast pace and personal spaces created. I feel that residential architecture allows me to express my desires for high quality service and design and that my extensive travels allow me to bring a different perspective to my projects.
SLHL: Where in the process do you bring an architect on board—before you buy a piece of property or after?
Jane Ann:: Either. If the client has a particular vision in mind, finding the right piece of property is important. An architect can review the local ordinances prior to a purchase to help the homeowner feel assured that they can build what they envision. However, if the lot was already purchased, we design based upon the property layout, topography, local ordinances and the desires of the client.
SLHL: Do you need an architect for a remodeling project?
Jane Ann: Not if it is purely cosmetic. However, most local municipalities require sealed architectural drawings when walls, plumbing and electrical are being altered. An architect can offer a fresh look at the flow and overall needs of the home and may recommend something that had not occurred to the client when initially contemplating the project.
SLHL: How would you approach updating the exterior front elevation?
Jane Ann: Step one is to analyze the existing conditions of the home —existing detailing, materials, roof lines, style, proportions and home shape all affect what can be done, along with the budgetary concerns. Local ordinances may also impact what can be done with the home, such as how much space there is to the front building line or whether certain material percentages are required by the neighborhood covenants. The client has probably saved some images of homes or details that they like and want to incorporate in the new design. The architect must consider and combine this information to develop the new concept.
SLHL: What architectural elements, both inside and outside the home, define the style of the home?
Jane Ann: Style is defined by many things: details, roof and home shape, materials, colors, proportions, room layout, window and door style, millwork, stair details, etc. and many times, a home may have been built during a time period of transition between differing and evolving styles. Knowledge of historical eras, styles and detailing is critical information to an architect and crucial when designing or modifying a residence.
SLHL: What was the most challenging project you’ve worked on?
Jane Ann: I was asked to incorporate special materials and detailing to create a “healthy home” that followed EPA Indoor airPLUS guidelines, as well as being highly energy efficient. This involved evaluating each building material, construction practices and installation methods to minimize or eliminate potential sources of indoor air pollution and contaminants. We researched and developed many new methods of installation and construction, as well as returning to historical methods.
SLHL: Do you have a favorite style of home? If so, why? If no, why not?
Jane Ann: No—I’ve been exposed to so many different styles and see the beauty in all of them, so it is very difficult to choose just one. But it is important that a home be correctly proportioned and high quality, with well thought out and resolved architecture regardless of the style. I definitely dislike many of today’s subdivision homes that attempt to have a “style” on the front, but no style for the sides and rear. Whatever the look, it should be consistent throughout all sides of the exterior of the home. It is OK for the interior style to be different than the exterior because that is more in accordance with the personal style and tastes of the homeowner.
SLHL: What’s the most unique project you’ve worked on?
Jane Ann: Designing luxury estate homes in China that ranged from 9000 to 20,000 square feet, 2 ½ stories tall with two levels of basement. Each home site had a small private island, indoor pool, roof decks and unique Chinese cultural requirements such as south facing main living areas, two master suites and separate Chinese and Western kitchens. Each home footprint was designed to function as a custom home or as a corporate estate for visiting diplomats or businessmen. The homes were all-concrete constructions (including the roof structure) with stone exteriors and cut stone detailing.













