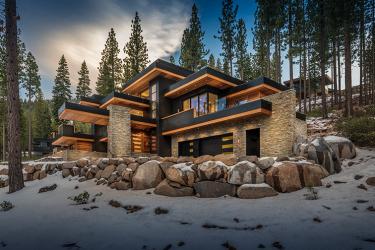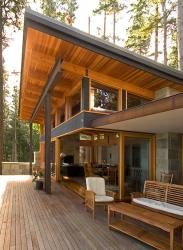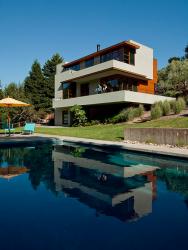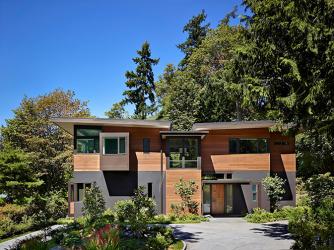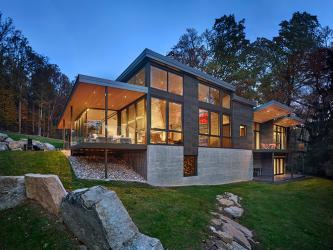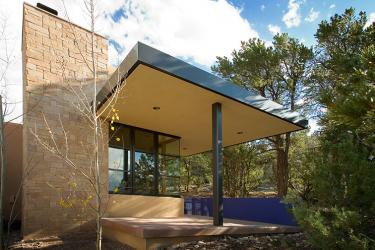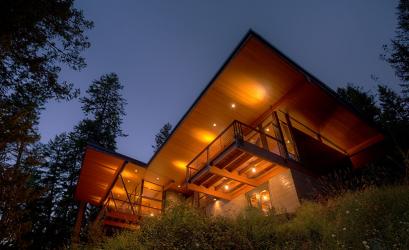1. Compelling Cantilevers. By Kelly and Stone Architects. Cedar, steel panel, stone and glass are materials that scream to be with one another. Cantilevers are compelling but become enormously challenging to execute where seismic and snow loads of the High Sierra are working against you. The largest cantilever in this custom home in Martis Camp in Truckee, CA, is greater than 20 feet. This roof deflects almost 3 inches when the roof is loaded, requiring an innovative slip joint above the expansive window wall system of the living room.
2. Nestled Among the Trees. By Krannitz Kent Architects.. A house nestled among the trees on Puget Sound’s Marrowstone Island capturing views of Mystery Bay. This owner-built project is broken into separate buildings (main house, guest house and garage) to minimize the impact of the footprint among the trees, including the existing home of a bald eagle. Corten steel-clad boxes form the utility core of the main house. Simple shed roof volumes with exposed fir beams and ceilings define the major living spaces. Stone chimney walls provide anchoring points and create a sense of place. Large multi-panel lift and slide doors dissolve indoor/outdoor boundaries.
3. Modern Restraint. By Swatt l Miers Architects. The project is the architect's home for a family of five, including three children in Lafayette, CA. The residence is situated on a 1-1/2 acre north-facing site, overlooking a creek, mature oak trees and the hills of a regional park. Goals of the project include an open interior suited to family life and entertaining, and a strong connection of the interior to exterior spaces and the natural environment. In form, the house is quiet, restrained and modern, building on the language of earlier modern West Coast architecture.
4. House on the Hill. By McClellan Architects. The home is perched on a hill overlooking Lake Washington in Seattle. The exterior is stained cedar and stucco. The butterfly roof opens up to gather light from both the east and the west.
5. All About the View. By neely architecture. The design concept for this house was inspired by the beautiful sloping wooded site: "Boulders & Trees.” Some of the key features of the house are walls of glass that capture spectacular views of the surrounding woods and overlook the pond below. Board formed concrete walls anchor both interior and exterior spaces. Likewise, the landscape was brought indoors as trees that were felled on site were used throughout the design for elements such as wall and ceiling cladding, casework and live edge pulls. A very skilled and fantastic project team brought this dream to life!
6. Tucked Away. By Archaeo Architects. This serene master bedroom is tucked into an evergreen forest. A singular column supports the entire exterior roof as it slides out into the landscape. A stone fireplace serving the master bedroom anchors the architectural massing, and a blue stucco retaining wall mediates between the outdoor seating area and the natural terrain.
7. Lake Views. By Uptic Studios. The goal of the project was to create a modern log cabin on Coeur D’Alene Lake in North Idaho. Uptic Studios considered the combined occupancy of two families, providing separate spaces for privacy and common rooms that bring everyone together comfortably under one roof. The resulting 3,000-square-foot space nestles into the site overlooking the lake. A delicate balance of natural materials and custom amenities fill the interior spaces with stunning views of the lake from almost every angle.
1. Photography by © Martis Camp Realty, Inc. 2. Photography by Tom Brown. 3. Photography by Russell Abraham Photography. 4. Photography by Benjamin Benschneider. 5. Photography by Barry Halkin, Halkin/Mason Photography. 6. Photography by Robert Reck. 7. Photography by Shaun Cammack.


