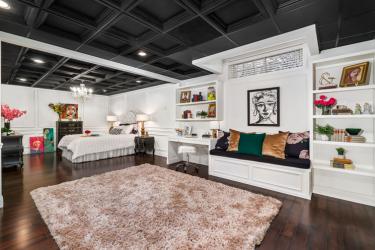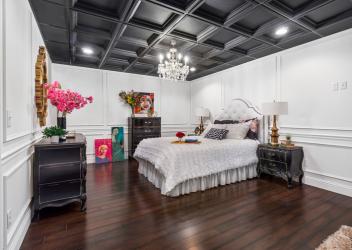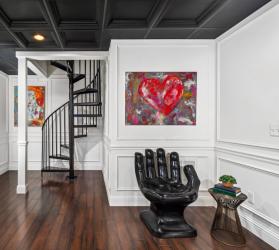What began as an open basement with concrete walls quickly evolved into a private dream room and the perfect hangout for a teenage girl. Created by designer Barbara Collins, owner of Barbara Collins Interior Design, the space emits an irresistibly fun vibe via a brilliant mix of classic and traditional details spiked with a healthy dose of color.
“This project actually came about because the homeowners, Ben and Heather Johnson, had looked at a recent project I completed and decided they were ready to move forward with their remodel,” says Barbara. “Funny thing is, Heather and I lived right next door to each other growing up, so I was thrilled to get to design this space for her family. Sometimes, things just come full circle,” she laughs.
Since Ben and Heather prefer a traditional style combined with fun, whimsical elements, Barbara wanted to keep the new remodel in line with the rest of their home. Her initial design concept for this room was to make it classic, spacious and fun for a busy teenager to enjoy. She began this project like any other and focused on the space and how it would be used. Areas were planned for sleeping, dressing, studying, closet storage and hanging out with friends.
“It also had to be a fun space,” says the designer. “I wanted a black-and-white color scheme and wanted to bring in oodles of color with art and accessories. I also wanted to add architectural details with classic wall moldings that flow beautifully with the rest of the home,” she adds.
Because this bedroom is in the basement, Barbara also needed to plan two areas of egress. Her biggest design challenge was implementing a spiral staircase so it would work for both the basement as well as the family room on the main floor. Since there was only one suitable location for the staircase, she had to relocate plumbing lines and the HVAC trunk line in order to install it.
“The spiral staircase started out as a functional element, but it really adds beauty and movement to the overall design,” says Barbara. “I also like for a space to feel timeless. My go-to design tip is to surround yourself with things you love or things that make you happy, such as glorious color, art and treasured collections. When this remodel was complete, Heather joked that she wanted to switch bedrooms with her daughter so she could enjoy this new and glorious space,” she laughs. “After all is said and done, good design is always about improving lives.”
Resources
Artowrk: Sonia Halstead
Builder: Blake Collins Construction & Remodeling
Custom desk: Blake Collins Construction & Remodeling
Interior Designer: Barbara Collins Interior Design
Staircase: Stairways Inc.
Lighting: Metro Lighting
Woodwoorking/Millwork: Blake Collins Construction & Remodeling









