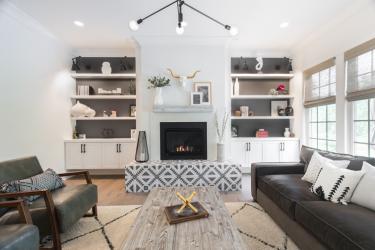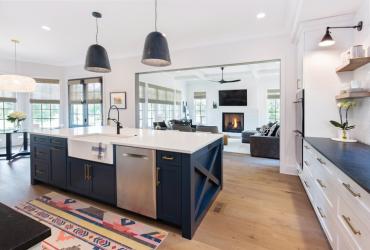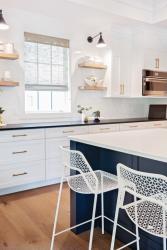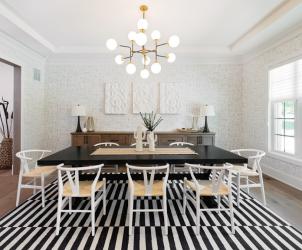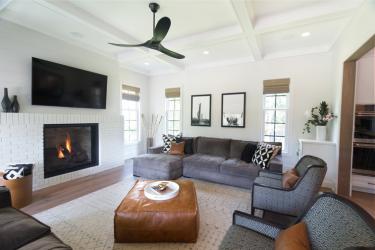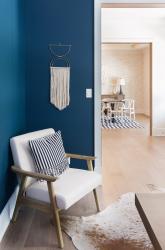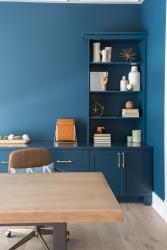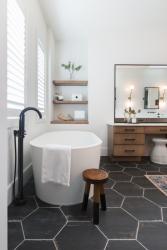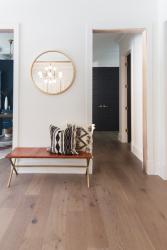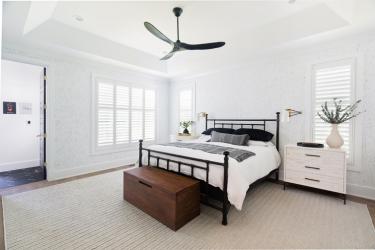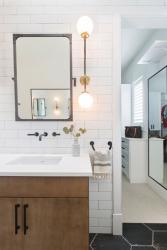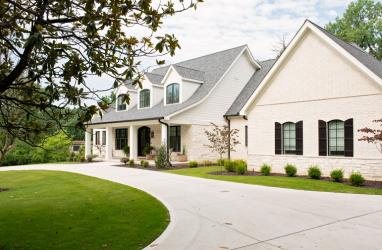A native St. Louisan, Doug Cohen had been in the local real estate industry for more than a decade before founding his own company in 1998. Douglas Properties offers a broad range of services, including acquisition, renovation and construction of upscale mid-rise condominiums and luxury homes, primarily in the central corridor.
Throughout its history, Douglas Properties has earned a reputation for unique architectural design, superior craftsmanship and the high-end finishes Doug refers to as his “company trademark.” As chief decorator, wife Esther adds her skills to various projects, and the Cohens’ personal residence reflects their combined expertise and thorough familiarity with the latest design trends.
Among the desirable properties under development by the firm back in 2016 was a one-acre lot in Richmond Heights, set high up and encircled by trees. The intent was to build a spec home on the site, and ground was broken the following year. But once the land had been cleared and the foundation poured, Doug and Esther found the property irresistible. Even though they hadn’t been planning a move, the couple decided to purchase it for themselves.
Designed by architect Jim Bulejski, the Cohens’ 6,000-square-foot residence is ideal for the family’s active lifestyle—a free-flowing, open-concept plan the owners describe as a “modern farmhouse, traditional with French Country flair.” Key components include high-efficiency HVAC, 10-foot ceilings, laundries on all three levels, a main-floor master suite, deluxe kitchen appliances, an entertainment/game area, exercise room, guest suite on the lower level and a spacious patio with grill and hot tub.
The couple’s goal was to showcase the various spaces to their “fullest potential,” making each room unique by size and décor. Doug’s emphasis on fine finishes is clearly illustrated by the decorative and beamed ceilings, cased openings, wide-plank, wire-brushed European oak hardwood flooring throughout the main floor and beautifully crafted Markus Cabinets.
For Esther, however, selecting the interior colors and furnishings presented a challenge. Their previous home had been distinctly contemporary, and “mixing the old with the new” for a more casual look required substantial creativity.
Since classic farmhouse décor emphasizes a basically neutral color scheme, natural materials, and uncluttered design, subtle themes were used to link the individual spaces. For example, all interior doors and the window grilles are black. Metal accents on the main level are mixed, but all metal finishes on the lower level are chrome. While woven wood shades lend a natural feel to the activity areas, plantation shutters provide additional privacy in the bedrooms, and the cased openings to several areas are framed with oak floor planks.
Off the foyer, the dining room immediately establishes the home’s unique ambiance. A tray ceiling, Phillip Jeffries wallpaper and a striking black-and-white area rug create visual interest, and against the main wall, a built-in sideboard repeats the flooring’s wood tones. The table base and natural jute chair seats also introduce a recurring “X” motif that Esther used throughout the home. “Lighting is really important to me,” she added, indicating the contemporary chandelier and noting that the light fixtures vary from room to room, enhancing the individuality of each space.
Opposite the dining room, Doug’s office is a sophisticated blend of rustic and contemporary styling with its beamed ceiling, rich Hague Blue walls and cabinetry and brass hardware.
Originally from Texas, Esther introduced a bit of Southwestern flair to the gathering room, while staying true to the basics of classic farmhouse décor. Set against a stucco wall, the river rock fireplace has a whitewashed barnwood mantel, and the hearth becomes a focal point with its cement terrazzo tiles in a distinctive Tulum design. Niches on either side of the fireplace are filled with cabinets and display shelves, and leather seating and a weathered wood coffee table complete the effect.
Clearly the hub of family activity, the open kitchen, casual dining area and hearth room showcase the Cohens’ combined expertise. Surfaced in black suede granite, the kitchen’s white perimeter cabinetry incorporates high-end stainless appliances and revolves around a 12-foot island with Hague Blue base. White quartz tops the island, which includes a dishwasher, farmhouse sink and handy dustpan vacuum base.
The kitchen fixtures and cabinet pulls are brass, and the “X” motif is cleverly integrated into an upper wall cabinet, the island base and open-weave contemporary chairs positioned under the overhang. Suspended above the island, massive bell-shaped pendant lights with a weathered iron look add a dramatic touch, and the theme is repeated in the family dining area, where the circular glass table is set on a custom iron base and surrounded by textural molded white chairs.
Cozy yet classic, the adjacent hearth room is perfect for TV viewing and gives a nod to farmhouse décor with its white brick fireplace surround and shiplap walls. Velvety sectionals and streamlined accent chairs from Arhaus are arranged around a large leather ottoman, and patterned throw pillows and artwork provide Southwestern accents.
In the main-floor master suite, a deep tray ceiling adds dimension to the bedroom, and the simple, predominately white décor achieves a remarkable sense of serenity. The wallpaper simulates white birch, contemporary West Elm side chests flank the wrought-iron bedstead from KDR, and a wood blanket chest at the foot adds a touch of warm color. Even the master bath conforms to the modern farmhouse look. Filled with natural light by windows and skylights, this spa-like retreat includes a freestanding, matte-finished soaking tub, spacious tunnel shower, smoky brown cabinetry, display shelving, bold hexagonal floor tiles and wrought-iron accents.
If you’ve ever wondered how a successful builder’s family actually lives, the Cohen residence should certainly give you some idea. Ranked among today’s most popular residential trends, farmhouse styling is open, spacious and well-suited to entertaining. (“We had 60 guests for Thanksgiving,” Esther remarked.) The décor is simple, uncluttered and flexible, allowing for a mixture of organic materials, textures, metals and furnishings. Above all, however, modern farmhouse design focuses on comfort—the relaxed, informal lifestyle preferred by most contemporary families.
Resources
Architect: Jim Bujelski
Builder: Douglas Properties
Cabinetry: Markus Cabinet
Carpet/Wood/Floor Covering: Pro Source
Concrete: Buchheit Concrete
Glass/Mirror: Total Glass & Shelving
Granite: Absolute Stone
Landscaping: Meiner Landscaping
Lighting: Metro Lighting
Plumbing: Immerse
Window/Door: Andersen Window & Door


