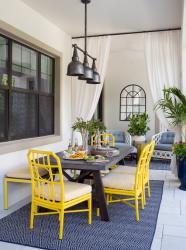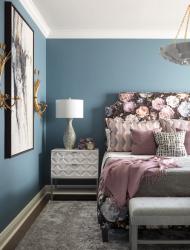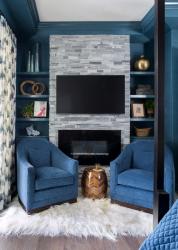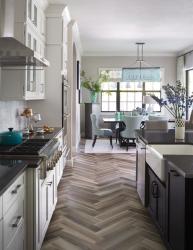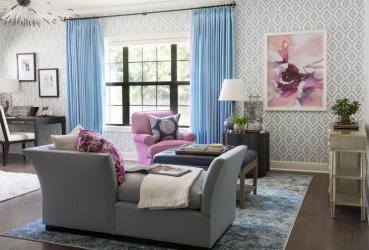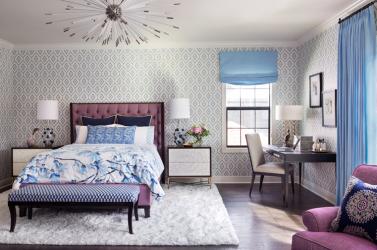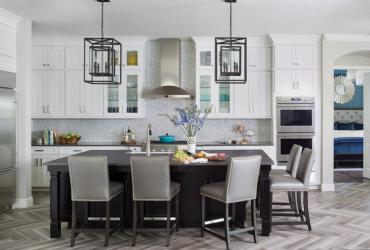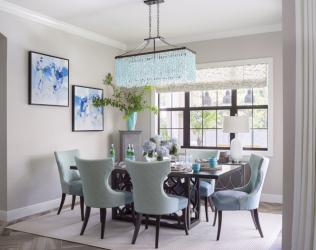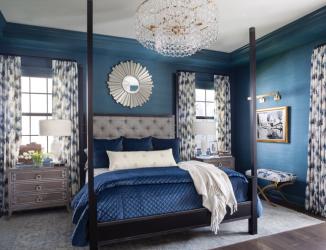Comfort and luxury were top priorities for a St. Louis couple designing their second home in the gorgeous sunshine state of Florida. Nestled within a picturesque neighborhood just north of Tampa, the house dictated a sophisticated coastal aesthetic along with a casual approach to everyday living. Working with interior designer Laura Lee, founder and principal at Laura Lee Home, they aspired to create cozy grounded spaces and unique personalities in each room through intentional furniture placement and a thoughtful layering of colors, textures and finishes.
“With young children and pets in the home, the couple embraced easy-to-care-for furnishings without sacrificing style,” says Laura. “The interior is an open concept floor plan, which I find a bit more challenging. All the common spaces on the main level are open to one another as well as to the large covered patio and pool,” she notes. “Since this was the second home I designed for this couple, they were ready to explore a more whimsical and colorful palette that would capture the property’s sunny Florida vibe. We selected shades of navy, aqua and teal accented with shots of citrusy yellow for contrast,” she adds.
Using original artwork as her favorite design inspiration, Laura guided the couple in collecting unique pieces for their home. The breakfast room displays two abstract canvas works with varying shades of blue, aqua and gray complemented by aqua leather and geometric fabric for the upholstered dining chairs and an aqua sea glass chandelier above the table. An original piece in the great room features abstract figures in navy and bright yellow. A navy velvet sectional sofa fabric, yellow swivel chairs, accent pillows and accessories work to carry the colors throughout the space. The gray tones of a Greek key-patterned area rug and a custom alligator textured leather ottoman anchor the room. To create a vertical element and focal point, Laura’s team fabricated a floor-to-ceiling gray stacked-stone fireplace surround with a floating reclaimed-wood mantel.
“In the master bedroom, the clients requested a dramatic and sophisticated space of their own,” says the designer. “We created a focal point by fabricating a white stacked-stone fireplace with an LED crystal rock insert flanked by lacquered bookcases. Dark Prussian blue grasscloth wallpaper wraps the space in cozy luxury, and the doors and window frames are all lacquered in the same shade,” she notes. “A jaw-dropping two-tier crystal link chandelier creates an unexpected touch of glamour and works to counterbalance a blackened stainless-steel-and-wood bed frame with a tufted upholstered headboard custom made by Amish craftsmen. We layered light-filtering shades with draperies to block out sun on the rare occasion the couple can sleep in late,” she laughs.
A modestly scaled dining room seats eight people, and to accommodate larger groups, Laura designed a tall upholstered bench that sits next to the dining table. A console table from the great room flips open to become a second dining table, and with four chairs borrowed from the breakfast room, the family can comfortably seat 14 people. In the kitchen, a striking herringbone marble backsplash takes center stage. The electrical outlets were moved to a strip under the upper cabinets to keep the sleek design intact.
For the children’s bedrooms, Laura ensured the color palettes, furniture selections and décor reflected the personality of each occupant. In the guest bedroom—designed to be a surprise for the wife—she chose a large, bold floral fabric for the upholstered bed and painted the walls a deep grey blue. “She loved the space and even more importantly, so did her mom who would be staying here during visits,” says the designer. “My favorite part of creating this home was the collaboration at the outset for the design direction and that they entrusted us to handle all the details and selections,” she adds.
Laura and her team not only furnished each space of this home, but also outfitted every room so the clients would be able to show up with their clothes and move right in. They selected dishes, pots, pans, drinkware, silverware, kitchen appliances, towels and sheets and even monogrammed bathrobes and purchased every accoutrement a guest could possibly need down to a stack of classic and current books and magazines.
“We were on-site completing construction and installing the interiors for well over a month,” Laura recalls. “Our St. Louis-based team of craftspeople made the trip to Florida to install wallpaper, area rugs, carpet runners, draperies and about a hundred things I couldn’t begin to name,” she laughs. “It took all of their talents to deliver our vision for this home, and now that the couple and their children are finally settled into their new space, they are undoubtedly enjoying each day close to extended family and soaking in the Florida sunshine.”
Resources
Artwork/Antiques: Christina Baker
Builder/Remodeler: Bob Steahle
Carpet/Wood/Floor Coverings: LK2
Interior Design: Laura Lee Home
Tile/Granite Supplier: Premier Tile


