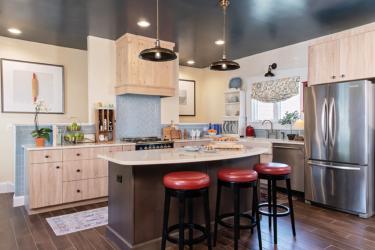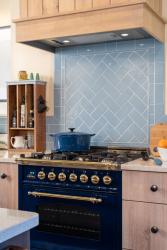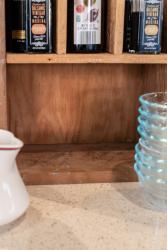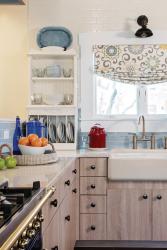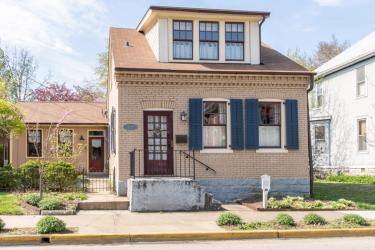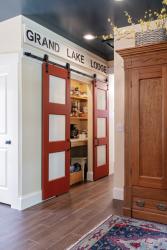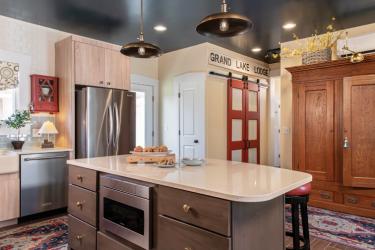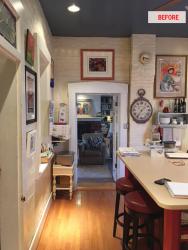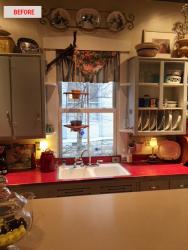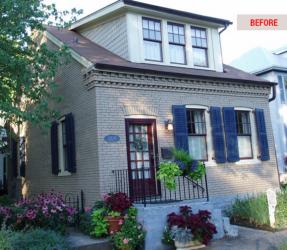“We love this Saint Charles historic area because of its architectural diversity, great neighbors and convenient location,” says homeowner Sue Kurtz. “We enjoy walking, and we have quick access to banks, grocery stores and restaurants.” While the location of their home had suited them well for the past 20 years, Sue and Roger knew they’d have to make some changes to the home’s interior in order to age easily in the space.
Originally built around 1870, their home needed a few “tweaks,” Sue says. Their remodeling wish list included better access to the cellar, a main-floor bathroom with a walk-in shower, a dedicated laundry room with sink and a larger closet for Roger.
To check off these must-haves from their list, the homeowners reached out to Keith and Jeanne Liston of Liston Design Build, a 35-year-old firm. “Our clients live in close proximity to Liston Design Build’s office,” explains Jeanne. “Our clients would walk by each day on their way to the yoga studio, and they watched the remodeling progress [of our office space]. Impressed by the changes, they inquired about a possible remodel, and one thing led to another, resulting in a beautiful transformation to their home.”
The design team suggested including a new kitchen in the addition; this allowed the conversion of the previous kitchen into the laundry room, bathroom and walk-in closet that they’d originally requested. “At the beginning of the planning process, we knew we needed to build an addition, but we never expected to include the kitchen in our renovation project,” comments Sue. “When Keith suggested that we put the kitchen into the new addition, we thought his idea was brilliant!”
When construction began in October 2018, the team and homeowners tried to save as many materials as possible, including the Corian countertop from their old kitchen island, which they used for the countertop in their pantry. They also saved three of their old kitchen drawers, using two for hanging shelves in the laundry room while the third (which has the original installation date of June 2, 1950, and the signatures of the two carpenters who built the cabinets) sits on their kitchen counter by the stove. By repurposing existing elements in the home, Sue and Roger were able to keep some of their personal histories from the home while preserving the historical integrity.
“This home is registered as a historical home and required approval via the city of St. Charles Landmark board,” explains Jeanne. “Additions on the exterior must reflect the original structure and meet historic preservation requirements. On the interior, Liston Design Build used trim materials to match the original window and door casing details as well as base molding. Where original interior brick walls existed, we left them exposed.”
Sue worked with Jeanne to spice up her space with inspiration from cozy British kitchens and Scandinavian design, incorporating their varieties of reds, yellows and blues. “The owner had a vision and design direction before we even began—very creative, eclectic and artistic details that blended with the other rooms in their home,” says Jeanne.
“Each day we are awed by the beauty, charm and comfort the Listons helped us create,” says Sue. “Liston Design Build helped us weave a blend of old and new in our historical home with an addition that respects the integrity of our 150-year-old residence. Jeanne and Keith are delightful, and they treated us like family right from the beginning.”
Resources
Appliances: Authorized Appliance
Architect: SJ Hollander Architects
Builder/Remodeler: Liston Design Build
Cabinetry: Beck Allen Cabinetry
Carpet/Wood/Floor Coverings: St. Charles Decorating
Glass/Mirror: H&H Glass
Granite Fabricator: Stone Trends
Kitchen/Bath Designer: Liston Design Build
Lighting: Metro Lighting
Plumbing fixtures: Premier Plumbing
Tile/Granite Supplier: St. Charles Decorating
Window/Door: Hackmann Lumber
Woodworking/Millwork: Hackmann Lumber


