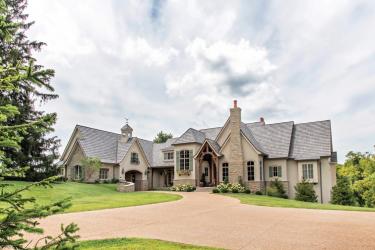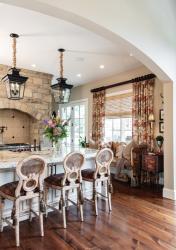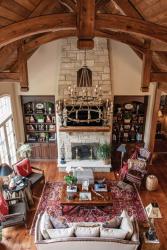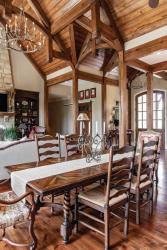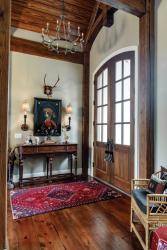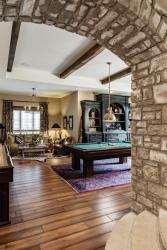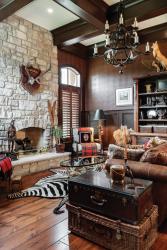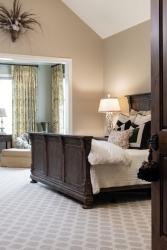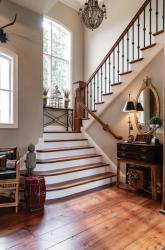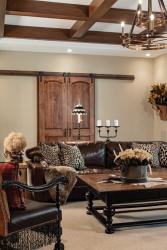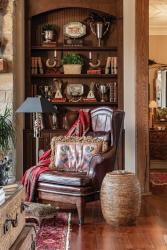For a couple who wanted to embrace the country life, an idyllic property nestled amidst the scenic neighborhoods of Huntleigh presented the perfect opportunity. Their sprawling estate offers more than just a charming home; it includes a renovated barn, an almost 100-year-old cottage built in 1921 and a blissful bucolic lifestyle all tucked away in the heart of St. Louis County.
“Our house sits on five and a half acres, so it always feels like you are in the country,” says the homeowner. “We are surrounded by horse people, and there are many bridle trails that our neighbors keep trimmed back for the enjoyment of all of us. It’s not at all uncommon to look out a window and see people on horseback with three or four dogs or a neighbor driving a team of mules,” she laughs. “Ultimately, we wanted to have a home where we could enjoy the outdoor space as much as our interior spaces. My husband and I both love French Country style but we don’t adhere to any specific design rules—if we love it, we make it work in the design,” she notes.
When planning began with Darryl Labruyere, owner and lead architectural designer at DL Design. the couple knew they wanted a one-and-a-half story house with French Country architecture. From there, they determined the specific rooms that were necessary in their new dwelling. The first floor included a master suite with a sitting room, a study, a great room with a vaulted ceiling made of rustic timber beams and a spacious kitchen opening onto a large dining area.
“The clients had put a lot of thought into their property’s beautiful surroundings,” says Darryl. “We stood on the proposed location and talked about the views that were important to capture, both inside and outside the house. This project was a wonderful collaboration from the start, beginning with the many fun meetings at the vintage cottage also on the property,” he adds.
One of the most amazing views from the house features a sparkling pond to the west and breathtaking rolling hills in the distance toward the north. Since their home design includes a walkout, the owners felt it was important to have a spacious and multifunctional area outside at the rear of the main level. This welcoming outdoor space includes a large concrete, stone-surfaced deck with an uncovered area that brings plenty of natural light into the great room inside. There is also a covered portion with a built-in grill and bar area that makes an inviting gathering spot for family and friends—rain or shine. The living area inside exudes a grand yet cozy ambience, offering a place of comfort whether the homeowners are alone or entertaining large groups.
“The homeowners entertain many friends and neighbors in the Huntleigh hillsides, so their great room was designed to be the grand feature opening to the kitchen through a large, sweeping archway,” says Darryl. “The combined space of the kitchen and great room afforded room for a harvest-size dining table and a large seating arrangement facing a magnificent stone fireplace,” he adds.
The lower level of the home includes an exercise room with a full bath and large family room with a fireplace. A raised bar and lounge area overlook a billiard and game area, a must-have for the homeowner. Outside, an immense covered patio outfitted with a fireplace and stone archways leads to a beautifully landscaped back yard.
“My husband and I wanted a house in which there were no unused spaces,” says the homeowner. “We have three grown children who all have their own homes, but we wanted our house to be the place where holidays are celebrated, and grandchildren will someday populate the upstairs bedrooms. We love to entertain, and the lower level is perfect for parties or large gatherings,” she notes.
To ensure the French Country details and finishes they wanted throughout their home, the couple worked with builder Tom Roberts of Artisan Constructors to carry out the architect’s design and guide them through the project. The homeowners knew Tom was their guy after he prepared for them an exceptionally thorough execution plan.
“At first, neither one of us set out to build a house,” tells the homeowner. “We purchased the property because we loved it and then we thought—I guess we are building a house,” she laughs. “Tom made the process so much easier. What I really loved about working with him was that he went with us to every single appointment to pick out windows, tile, wood flooring and every appliance. We had to make more than several trips to the same vendor, and he came with us every time,” she notes.
“The home style is certainly French Country, but with a bigger emphasis on country,” says Tom. “Bonfires, horseback riding, utility task vehicle riding and polo are some of the unique attributes the property offers, and the clients wanted to create an inviting feeling among their surrounding neighbors. They were also extremely savvy in interior design and décor choices,” he notes.
To complement their impeccable style, the couple decided that an authentic timber-framed porch would be the perfect entry detail. Inspiring the overall design, the eye-catching timber embellishments carry through to the foyer, the great room and finally to the roof under the covered area of the stone-tiled deck at the back of the house. Aesthetically, the fine craftsmanship of the joinery and the wooden fasteners in lieu of nails were all worth the extra effort and costs.
“We love the soaring vaulted timber ceiling in the great room,” says the homeowner. “We incorporated lots of stone finishes both inside and out, and the rustic timbers look amazing with all the stone accents,” she adds.
The home furnishings are an eclectic mix of things the couple both love— oriental rugs, Staffordshire dogs, dried hydrangeas, baskets, pine pieces and loving cups. The homeowner inherited special pieces from her parents and grandparents, and many of the furnishings were found on frequent trips to antiques shops all around the country.
“We are really drawn to natural elements like feathers, antlers and baskets,” says the homeowner. “I have always loved vignettes created by the late Charles Faudree, and I believe decorating is all in the details—a tassel on a doorknob, a feather or two in a silver loving cup, a Roebuck antler on a Black Forest plaque above a door over a picture. I also love using things found in antiques or consignment stores in new and unexpected ways. In our great room, I had our mason place an old iron fireback into the stone above our fireplace. We never even cleaned it up—I love the well-worn patina that resulted from many fires and it’s one of my favorite things in the house,” she adds.
“This home fits the owners perfectly from many perspectives—size, style, design, functionality—and will bring years of enjoyment for their friends and family,” says Tom. “It was an honor to be selected as their builder—many friendships resulted as well as a beautiful home,” he notes.
“Above all, I wanted our house to be casual, comfortable, warm and inviting” says the owner. “Darryl, Tom and their entire teams worked tirelessly to bring our vision to life. This home beautifully reflects our tastes and welcomes everyone including our dogs, our neighbors’ dogs and our miniature horses who sometimes come inside the lower level to say hello,” she laughs. “This is an amazing and wonderful place to live.”
Resources
Appliances: AUTCOhome
Architect: DL Design, Inc
Builder/Remodeler: Artisan Constructors
Cabinetry: Perspective Cabinetry & Design
Flooring: Historic Wood Flooring
Concrete: Hoette Concrete
Granite: Stone Fabricators
Landscaping: Lawn Systems
Lighting: Metro Lighting
Plumbing: Premier Plumbing
Tile: Stone Fabricators
Woodworking: Tree Court


