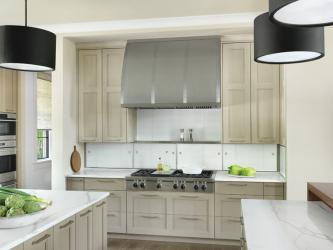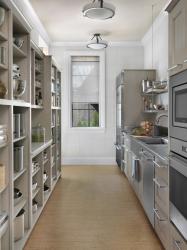Alspaugh Kitchen & Bath and Johnson Design collaborated to design a three-room kitchen suite for a serious cook with a penchant for food as entertainment and hosting large gatherings. Contemporary finish materials and details combined with meticulous panel alignment and sizing result in a perfectly balanced and clean transitional design. The kitchen suite consists of a kitchen, butler’s pantry and dirty kitchen. The design is unified by the 9-foot high, warm gray-stained, rift white oak cabinetry with split-panel drawer fronts. Storage, efficiency and traffic flow were high priorities in the new space.
The kitchen is the core of the suite and is open to the great room. A two-tone stainless steel hood nestles among extra deep cabinets on the range wall. Shallow storage cabinets make up the backsplash and are faced with back-painted glass tile slide doors. The opposite wall houses wood-paneled built-in refrigeration and illuminated pot and pan displays/storage at eye level with lid storage below. Two islands facilitate traffic flow and isolate separate functions. The working island has many features including a sink, dishwasher, trash and paper towel dispenser. Drawers include plate storage pegs and cutlery trays. The second island divides the kitchen from the great room and is capped with a Calacatta-patterned waterfall quartz counter and a floating walnut waterfall seating counter. The butler’s pantry displays glassware through backlit glass doors. Wood panels on the backsplash and wine refrigerator continue to blend the suite into a unified space. The stainless counter in the dirty kitchen prep area has an apron-front double sink with cable-suspended lit stainless steel floating shelves above. Stainless appliances and floor-to-ceiling glass tile gives the space a commercial feel. A marble pastry top is centered in the wall of tall open storage opposite the sink. This kitchen suite truly functions for every aspect of entertaining for the homeowner.
Why the judges love it: We love how the design utilizes the space. This is not your typical white kitchen. The dirty kitchen is well placed and functional. We love the pot and pan display and storage.
Resources:
Contracor: Johnson Development
Architect: William Cover Architect, LLC
Interior Design: Kelly Johnson Design
Tile: Westport Tile & Granite
Granite: Westport Tile & Granite
Plumbing Fixtures: Kohler
Decorative fixtures: Locks & Pulls
Appliances: SubZero Wolf
Window Treatments: Hartmann + Forbes
Cabinetry: Alspaugh Kitchen & Bath









