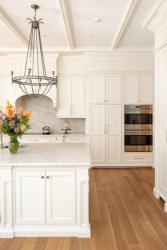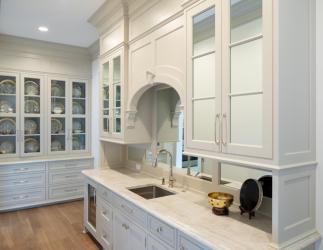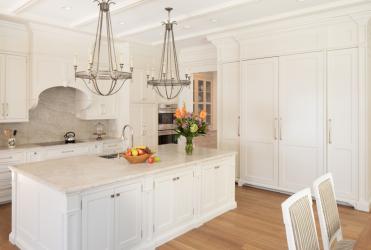This newly built home follows a classic architectural form with formal spaces and lasting details. The kitchen design was to coordinate with the style of the home with plenty of wall space. Because the space was so large, designer Gegg Design & Cabinetry divided the kitchen space so that it didn’t feel too open. A new and separate butler’s pantry was added between the kitchen and dining room. This reduced the size of the kitchen but added separation from the formal dining room. The butler’s pantry also added a space for locating items when entertaining that was central but not on display. The dual-aligned entryways to both the butler’s pantry and dining room allow for easy flow between the rooms. Integrated refrigeration was added to blend with the pantry cabinets that are located on the center wall in the kitchen. The hood features an elliptical arched opening with a continuous curve that flows into the custom corbel. The designer repeated the same arched ellipse in the butler’s pantry for continuity. The island is formal with no seating since there is a banquette just across the room. Since the kitchen called for a formal design, it was important to not have small appliances such as the toaster and coffee maker in plain sight. The designer incorporated a tall cabinet with retractable doors. Inside is a small counter workspace for small appliances. All the cabinetry trim was coordinated to integrate into the house trim. The hood wall, island and butler’s pantry have beaded inset cabinets while the refrigerator/pantry area has frameless cabinetry for a less busy look. The new design is beautiful and classic, in perfect harmony with the architecture of the rest of the home.
Why the judges love it: All the extra details the designer incorporated in the trim and arches are beautiful and classic. We love the butler’s pantry concept and how it is open to the kitchen but not completely open. The built-in china cabinet is a strong feature with the glass fronts.
Resources:
Contractor: R.G. Ross
Architect: Micthell Wall
Interior Designer: Mitchell Wall
Granite: Stone Fabricators
Appliances: Gegg Design & Cabinetry
Windows: Kirkwood Windows Corp.
Cabinetry: Gegg Design & Cabinetry









