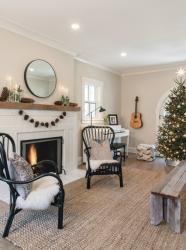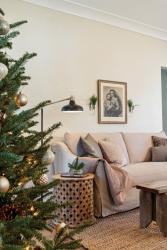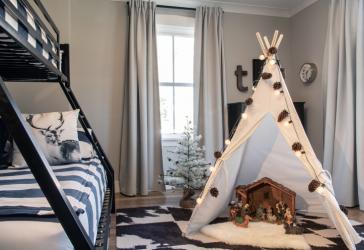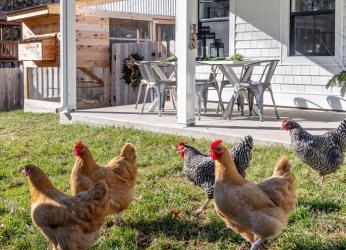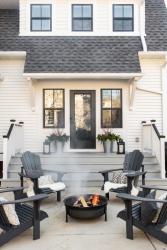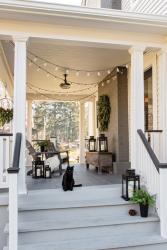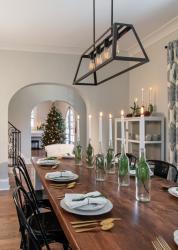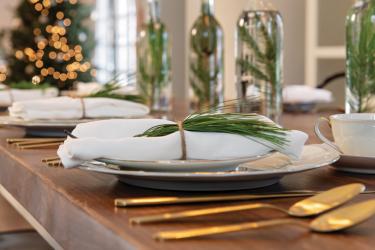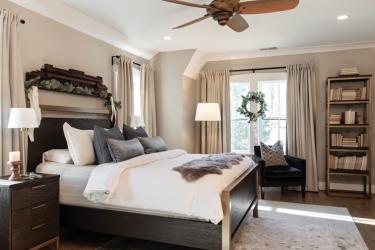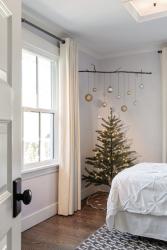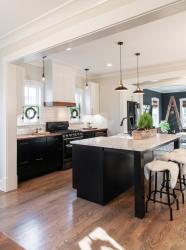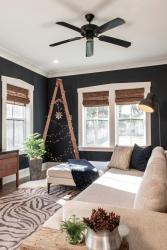As the owners of Lockwood & Mason, Halli and Eric Bronner know real estate. Eric is a broker/agent, operating under Keller Williams Realty St. Louis. Halli is the principal of Mason House Design, a home staging and design company. Together, this multi-talented couple offers Lockwood & Mason clients a remarkable variety of services, whether buying or selling their homes.
The Bronners also share a “mutual love” for historic homes, which is one of the explanations for their attraction to this aging Dutch Colonial in Webster Groves. Needing more space for their growing family, they purchased the two-story in the spring of 2015 and spent the ensuing months renovating the structure and adding 800 square feet at the rear, including a first-floor family room and a master suite on the upper level.
The property’s farm-like ambience was equally appealing to the couple. Having grown up in Sikeston, Halli saw the opportunity to familiarize their children with the simple values of country living in this suburban oasis. The generous lot included an outbuilding that would serve well as Eric’s office, space for a garden, and even a chicken coop, built by Eric and one of their sons and now occupied by a flock of Buff Orpingtons and black-and-white Plymouth Rocks.
Built in 1924, the main house lacked air conditioning and required considerable modernization, but the new owners were determined to preserve its authentic styling. To meet the challenge, they chose architect Jenny Gossow of JG Design Studio Architects. “Jenny brings a strong artistic angle to architecture,” says Eric, “and she’s particularly good at integrating the old with the new.”
With The Roman Group as general contractor, the original plumbing, mechanical and electrical systems were updated. Existing rooms were repurposed, interior walls were removed to improve the spatial flow and the new extension added a second side porch accessing a paved patio for outdoor relaxation.
The roof, siding, windows, front entry, lighting and flooring were all replaced with an emphasis on energy-efficiency and durability. Wherever possible, the original trim was reused, and period-correct materials were hand-crafted to replicate the home’s original character. Major renovations were made to the kitchen, however, and it now features new appliances, tuxedo cabinetry, quartz and butcher block surfaces, a custom vent hood and an apron front farmhouse sink.
Simplicity was Halli’s objective for the interior décor, and she focused on hygge (pronounced “hyoo-guh”), noting that the concept has been a key aspect of Danish culture since the 1800s. Rather than a particular design style, “Hygge is more an atmosphere, a state of enjoying each other’s company,” she explains. “It’s a warm and cozy lifestyle that uses natural elements to bring the outside indoors.” Serene and free of clutter, the minimalist effect is achieved with a light, neutral color scheme, natural materials, textured fabrics, furry throws and, above all, lots of candlelight.
Predictably, the home’s holiday décor reinforces the hygge theme — aesthetically simple and nature-centric, avoiding the more vivid colors typically associated with the season. Decorating was a family affair as well, with the Bronner youngsters actively participating. Clear glass bottles and jars were collected for weeks in advance; some of the greenery was sourced from around the neighborhood, the rest from Rolling Ridge Nursery, and many of the ornaments were handmade.
In the living room, for example, the Christmas tree is positioned in front of an arched window and trimmed with pine cones, creamy white and gold balls and tiny white lights. The fireplace is draped with a pinecone garland and on the mantel, clear bottles filled with greens hold white taper candles. Above the sofa, tiny vases flank a reproduction of a classic Madonna and Child inherited from Halli’s grandmother.
One of the home’s few nods to pattern, the dining room drapes have a blue and navy medallion design contrasting with a simple white display hutch that showcases the couple’s all-white dinnerware. A modern farmhouse lighting fixture is suspended above the 90-inch poplar table, which seats eight and was custom-made for this space. Welcoming dinner guests, each place setting is topped by a white serviette tied with a fresh green sprig, and an array of bottle “candleholders” lends a warm glow to the table and hutch.
Open to the kitchen, the newly added family room also deviates slightly from the neutral décor with blue-gray “Hale Navy” walls enhancing the coziness of the space. A cleverly designed ladder “tree” is strung with tiny lights and a starburst, and at its base, a galvanized container holds a live Norfolk pine.
Crisp in black and white, the fully renovated kitchen is simply decorated with a rustic barnwood planter set on the quartz-topped center island. Embellishing the windows are moss wreaths trimmed with mercury glass balls and flanked by sprouted paperwhite narcissus bulbs.
Upstairs, the bedrooms have a tastefully festive air as well. In the master suite, Halli had used an antique fireplace mantel to create the bed’s unique headboard. For the holidays, she accentuated the headboard with a eucalyptus garland trimmed with satin ribbon complemented by a eucalyptus wreath in the window overlooking the rear yard. In the daughter’s bedroom, a miniature tree is decorated with battery-powered twinkle lights and topped by a simple “mobile” consisting of gold and silver ball ornaments suspended from a twig. In one of the sons' bedrooms, a translucent tepee trimmed with pinecones and lights shelters a traditional nativity scene.
What makes the seasonal décor of the Bronner home so remarkable is its quiet elegance, inside and out. The side porches, entryways and even the outbuilding are accented with a carefully chosen variety of lanterns, wreaths, magnolia leaves, pine cones, live and cut evergreens — all simple, natural, and “oh-so-hygge.”
In the end, this gracious residence is exactly what its owners had envisioned — a tranquil sanctuary in the heart of a vibrant suburb where they can share the joy of a simpler lifestyle with their family and friends year-round. As a final tribute to the team’s achievement, the Bronner home was recognized by the City of Webster Groves with a 2018 Award of Excellence for historic preservation and craftsmanship.
Resources
Architect: JG Design Studio
Artwork/Antiques: The Refind Room
Builder: The Roman Group
Cabinetry: Thomasville
Concrete: RM Gruber Contracting
Furniture: Arhaus, Crate & Barrel
Granite Fabricator: Cabinets & Granite
Interior Designer: Mason House
Window/Door: JELD-WEN


