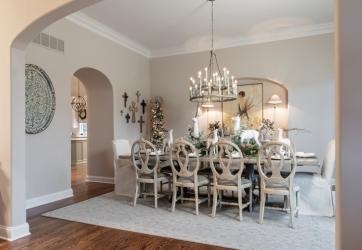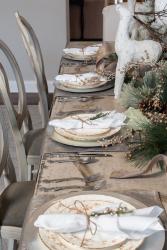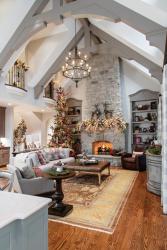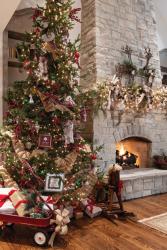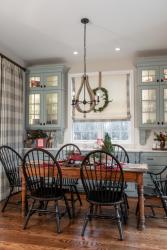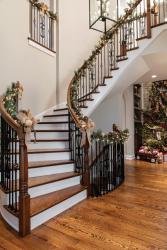Poised within a posh St. Charles County neighborhood offering magnificent views of Chesterfield Valley, J.T. and Maria Norville’s spectacular French Country-style home emanates quaint rustic charm and classic timeless style. Awash in tranquil shades of blue splashed with vibrant pops of color, their newly built home emits an inviting air of coziness especially during the holidays.
A hotelier and co-founder of Midas Hospitality, the Norvilles always want their guests to feel welcomed, comfortable and right at home as soon as they walk through the front door. With young children in the house, they also wanted every room to be usable and durable with lasting finishes and furnishings. Together, with their talented team that included architect Bill Cover, general contractor Garry Mills and interior designer Gayla Jenkins, they were able to create the home of their dreams.
“The home features a family great room with decorative truss beams, dormer windows and a gorgeous stone fireplace flanked by painted wooden shelves,” comments architect Bill Cover. “It’s a place for entertaining a large group of family and friends, but it’s also cozy, giving a warm welcome to the homeowners’ family and to smaller groups who gather for a visit.” Builder Garry Mills agrees wholeheartedly: “The home is spacious in size, yet it has the unique design that keeps the family connected through the ability to see what is happening from each room.”
For the family’s holiday décor, Maria hoped to create a warm, welcoming ambience with a traditional red and green color palette, fresh greenery, well-worn antique pieces and meaningful objects collected over time. They started by decorating a special tree with handmade ornaments that her mom made for the kids every year. For heartfelt accents, they included an old wagon and rocking horse from Maria’s childhood as well as using heirloom dishes from her grandmother and great-grandmother to arrange a beautiful dining room table setting. These elements work perfectly with the architecture of the home, Bill Cover adds, elevating the home’s style to a new level during the holiday season. “The exterior of the home is reminiscent of an English cottage, so it’s styled perfectly for decorating during the holidays!”
“What I enjoy most about this holiday home and the overall interior is that it evokes warmth and beauty, which to me, are qualities that depict the homeowners’ personalities,” says Gayla. “My goal was for their home to be a reflection of them,” she adds.
Avid entertainers, the Norvilles love to host family and friends and their house provides the perfect set up for festive gatherings. An inviting open-concept plan includes a large island in the kitchen as well as a spacious dining room. The expansive area always offers plenty of room for guests to congregate in the kitchen and living room and move seamlessly into the dining room.
“For us, we wanted people to come in, sit down and feel comfortable,” says Maria. “We love the warm, welcoming feel, and there is nothing we would change or do differently,” she adds. “We think the house is just perfect!”
Resources
Appliances: AUTCOhome
Architect: William D. Cover, LLC
Artwork/Antiques: Metro Lighting
Builder: Schaeffer & Mills Luxury Custom Home Builder
Cabinetry: RSI Kitchen & Bath
Flooring: Countryside Flooring
Furniture: KDR Designer Showrooms, Arhaus, Metro Lighting
Glass/Mirror: H&H Glass Works, Metro Lighting
Granite: DiPrimo Fabricators
Interior Designer: Gayla Jankins Interiors
Kitchen/Bath Designer: RSI Kitchen & Bath, Gayla Jankins Interiors
Lighting: Metro Lighting
Plumbing Fixtures: Ferguson Bath, Kitchen & Lighting Gallery
Woodworking: St. Charles Hardwoods
Truss Beams: Frontenac Engineering


