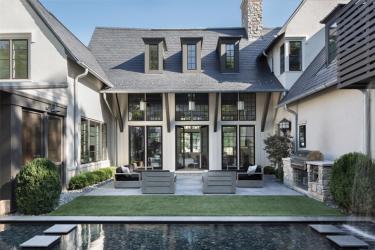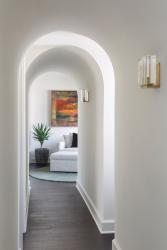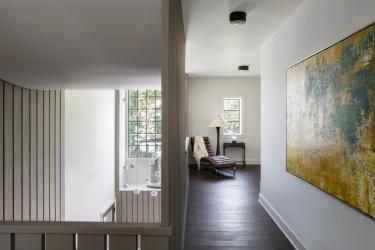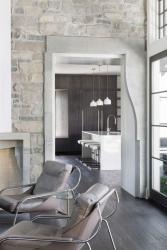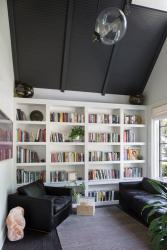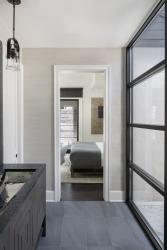When he’s considering new projects, builder Monte Herring has a guiding philosophy. “I only want fun projects,” he says. So, when a potential client wanted a new build with lots of entertaining space for frequent small dinners and large charity events, Monte was intrigued. The client also wanted a commercial-grade kitchen, outdoor entertainment spaces and guest bedrooms with en suite baths. “I said to him, ‘So, basically you want a boutique hotel,’ and he said, ‘Well, yeah,’” Monte says with a laugh. Herring Design & Development had its newest fun project.
After considering several options, homeowner and builder eventually settled on a lot in the heart of Kirkwood. Monte shepherded the proposed teardown of the vacant apartment building that occupied the lot, a process that sailed through the city’s Landmark Commission. The Herring team was off and running to design and build a new home that would blend seamlessly with its neighbors on a historical street.
Monte envisioned a home that would stand the test of time and that looked like it already had. “I wanted the home to have an old, castle-type feel, but like it had gone through a completely modern renovation,” he explains. The new home’s façade is primarily stone with stucco utilized in some areas. Zinc was used on several sections of roof. “These are materials that will stand the test of time,” Monte explains. “I think it’s going to be hard to date this home in the years to come.”
For the interiors, Monte focused on modern lines while paying homage to design styles of old. For the walls, he designed a board and batten type of paneling. The staircases received the same type of design treatment with an important detail — Monte’s team left gaps between the slats to let light peep through.
Bamboo floors with a hand-scraped look unify most of the spaces on the first and second floors. The flooring “already looked old, going back to the castle feel of the design. Bamboo’s durability means it will hold up over time,” Monte says.
Ten people fit comfortably at the table in the dining room, which is just off the entry. Monte placed a small lounge between the dining room and the kitchen. “No matter where the kitchen is, no matter where the dining room is, or how they connect to each other, people always hang around the kitchen, so the lounge is designed to hold some overflow,” he says. He outfitted the lounge with a serving bar topped by Direcsco Belgian quartz and placed a large TV against a paneled wall. Lowering the lounge ceiling about six inches from the adjacent dining room makes the lounge feel even more intimate.
Professional chefs work their magic easily in a kitchen with the feel of a commercial restaurant. Floor-to-ceiling cabinets with a comb finish house an impressive collection of barware and china — enough for almost any size gathering. Monte balanced commercial-grade appliances and a rolled steel beam above the range hood with an island of rustic barn wood topped by a quartz waterfall countertop. He encased a swinging, restaurant-style door leading to the butler’s kitchen in a soft gray leather. A nearby wall is leather as well. This mix of materials, particularly the use of leather, gives a more elegant and richer feel to the commercial vibe of the space.
The doorways leading to the great room, along with its fireplace, feature curved limestone cut specifically for this home, says Monte. “The cut limestone and the masonry of the fireplace were all detailed with the help of Chicago architect, Michael Abraham,” says Monte. Chrome beams draw the eye to the 22-foot high ceiling in the great room. A trio of doors leads to the courtyard, which features a large sitting area, outdoor kitchen, firepit and reflecting pool.
At the opposite end of the great room, large pocket doors lead to a master wing that’s both serene and masculine. The master bath features an outdoor shower with a heated floor — one of the homeowner’s must-haves. An outdoor sitting area complete with TV, ceiling fan and fireplace is adjacent to the bedroom.
In a house built for entertaining, the basement is party central. Monte anchored the space with a polished concrete floor that stands up well to a lot of feet. The pièce de résistance, however, is a custom table supported by one blade of chrome anchored into the concrete and that continues through the glass wall of the wine room. Why would he design a table the defies convention? “Because we can,” Monte says with a smile. “Because it’s cool. Because everybody else has table legs. We try to do things that break the mold a little.”
The “cool factor” continues as glass doors from the basement open onto another outdoor entertaining space. Concerned early in the design process with the proximity of the neighboring homes, the homeowner and the design team considered a sunken entertaining space that would help minimize noise if parties ran late into the evening. “Recessing this courtyard down in the ground helps contain some of the noise and also provides privacy,” says Monte. The sunken courtyard also features a stone-clad fireplace and walls softened by comfy, cushioned chairs and swings. “Someone started calling this space ‘the grotto,’ and I think that’s a great description,” Monte says.
One of the homeowner’s requirements for the new home was a four-car garage. Two bays are attached to the home, and a detached carriage house has two additional bays on the ground floor and guest quarters upstairs. In just 300 square feet, Monte designed a charmer of a guesthouse with a beach cottage vibe, right down to the shiplap walls and ceilings, white cabinetry and built-in bed tucked into a dormer.
Since its completion in 2017, the homeowner has hosted thousands of guests at events both large and small. At times Monte is a guest as well. “This is a very active house, and I really enjoy seeing it alive with people the way the homeowner wanted it,” says Monte. “This project was both challenging and a lot of fun.”
Resources
Appliances: Authorized Appliance
Architect: Michael Abraham Architecture
Artwork/Antiques: Dan Byrne
Builder: Herring Design & Development
Cabinets: Roecker Cabinets
Wood Flooring: Cali Bamboo
Tile: Sunderlands
Closets: California Closets
Furniture: Holly Hunt, Centro
Granite Fabricator: Stone Fabricators
Home Theater: HD Media Systems
Interior Designers: Herring Design & Development, Tim Thompson Designs
Painter: Garcia Painting
Landscaping: Westchester Gardens
Lighting: The Jeweled Cottage, Visual & Comfort, Regina Andrew, Centro
Plumbing fixtures: Immerse
Window Treatments: HD Media Systems
Windows and Doors: Fischer Window & Door, Marvin Windows
Woodworking/Millwork: Tree Court Ind. Supply, Burkart's Woodworks
Rugs: Centro



