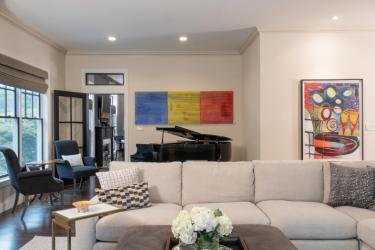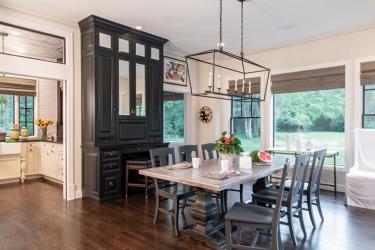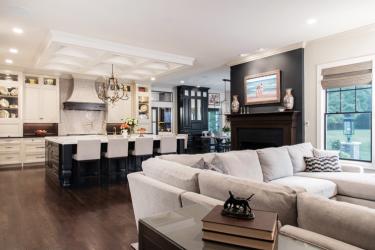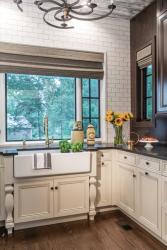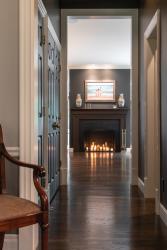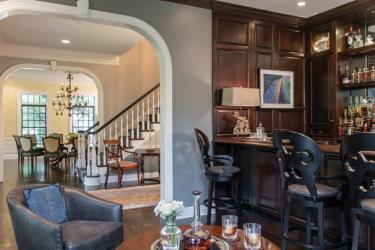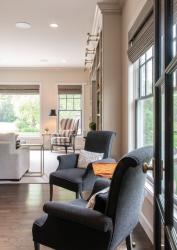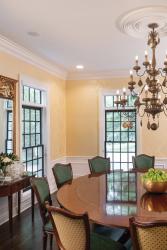As principal of Garrison LTD, Garrison Salinas has been applying his multitude of design skills to clients’ projects since 1992. While his construction background, extensive resources and creative ingenuity are recognized throughout the industry, the architectural designer’s foremost talent may be his unique ability to interpret the client’s objectives, ensuring a finished plan that is dynamic, architecturally valid and aesthetically pleasing inside and out.
This stately residence in Frontenac is a perfect example. Custom built for the owners 26 years ago, the five-bedroom two-story had never been remodeled and was no longer functional for the couple’s empty-nester lifestyle. They briefly considered moving but loved their environment and decided to add a four-season room instead, since they enjoy outdoor grilling year-round.
Already familiar with Salinas’ styling, the owners began the planning process in early 2018, and at this point, the project took a dramatic turn. Analyzing his clients’ objectives — in other words, “what they really wanted,” Salinas suggested reconfiguring the main-floor living spaces to better suit their current needs. The couple responded to his vision with enthusiasm, adding, “We didn’t hire an architectural designer; we hired Garrison!”
Under the new plan, the original living and dining rooms would retain their dimensions, but the rest of the main level would be totally redesigned, adding 408 square feet and creating more functional space for the couple to entertain their adult children, grandchildren and guests. Special elements would also provide the opportunity to display treasured family heirlooms that had been stored away for years. “Tradition is very important to us,” the owners agree, “and we wanted to make these items part of our family’s memories, as well.”
Once architect Lori Fumagalli had completed the drawings, work began in June of 2018 with Schneider Construction Services as the general contractor. Making the renovation even more remarkable, Salinas phased and tailored the entire process, enabling the owners to live in the home during construction. “Garrison’s subs were great, and there wasn’t a single problem,” the husband notes.
Salinas recommended classic East Coast styling — open, warm, casual and easy to maintain, with “pops of European.” Capitalizing on the 10-foot ceilings, transoms were added to various windows and doors, and the existing caramel oak floors were extended and feathered into the new spaces then refinished in an “espresso bean” tone. For an authentic coastal feel, the window casings and muntins were painted black and the drapes replaced with organic Overland woven shades.
Repurposing is another of Salinas’ skills, as evidenced by the formal dining room, which underwent relatively few changes. The vintage damask wallpaper was retouched, and a traditional chandelier was added, complementing the owners’ magnificent, over 100-inch round mahogany dining table. Other furnishings include an antique breakfront, side table and clock inherited from the owners’ grandparents and great-grandparents.
The living room, however, was completely transformed and converted to a luxurious pub-style bar. Centorbi Cabinetry was responsible for the woodwork, including the rich paneling and Salinas’ cleverly designed bar, which features a cutout/dropped workspace. Granite tops the work surfaces; the cabinetry houses a refrigerator and wine cooler, and the original fireplace surround was faux-painted to look like wood.
The rest of the main level was expanded and renovated to create the “functional family center” requested by the owners. The library walls were removed, making this space an extension of the family room and a perfect location for the grand piano. Visible from the entry foyer, the family room fireplace remains a focal point, but was modified with a dropped hearth and raised mantel.
Fully open, the family room, kitchen and casual dining area are designed for large gatherings and a host of activities taking place simultaneously. The selected textiles emphasize the coastal décor, with durability and ease of maintenance being particularly important factors. For example, the expansive Arhaus sectional is upholstered in a light-toned, stain-resistant Crypton fabric — sturdy but soft in Belgian linen, then fiber-sealed for added protection.
Since the kitchen was sure to become the hub of family activity, one of the owners’ earliest requests was an oversized island that would allow everyone to cook, eat, chat and even watch TV together. Centrally located in front of the fireplace, the 8-by-10-foot island is topped in easy-maintenance manmade quartz and fitted with an undermount sink. Tucked under the L-shaped overhang are comfy bar chairs from Restoration Hardware, covered in a "Belgian linen-like" fabric.
Observing that his clients are “very quality and design conscious,” Salinas devoted special attention to this vast culinary space, creating a classic décor with European touches that would remain in style “forever.” Backed with limestone tile resembling Italian mosaic, the range hood is faux-painted to match. The hood support is finished to look like distressed iron, and mixed metals, crystal accents and walnut backsplashes lend still more character. Both functional and decorative, the banks of creamy gray cabinetry include glass-fronted doors that showcase a wonderful array of the owners’ heirloom china and serving pieces.
The renovation also allowed Salinas to include a feature anyone hosting a dinner party would appreciate. Hidden behind frosted doors is the “dirty” kitchen. Lined with subway tile and equipped with a porcelain farmhouse sink and second dishwasher, this space is designed to keep the caterer and/or messier aspects of entertaining – e.g., food preparation and clean-up — out of guests’ sight.
Fulfilling the owners’ original concept, the casual family dining area comprises most of the added square footage and, sunlit by windows on three sides, provides direct access to the home’s rear yard, patio and well-used grill. The Arhaus trestle table was made in Italy and faux-painted and weathered by hand, complementing the kitchen’s décor, and pre-owned dining chairs were refinished to match. Against a side wall, a custom walnut armoire with vintage bronze hardware serves as the wife’s desk.
A tribute to Garrison Salinas’ unique talent, this gracious residence is not only brilliantly planned and superbly appointed but also something of a “time capsule” for the owners. They now enjoy a home that is beautiful, functional and ideally suited to the way they live today while staying surrounded by items that remind them of cherished family yesterdays in a classically designed milieu that will retain its stylish ambiance for countless tomorrows.
Resources
Appliances: AUTCOhome
Architect: Fumagalli and Lampe
Builder: Schneider Construction
Cabinetry: Centorbi Cabinetry
Flooring: Looking Glass Floors, LLC.
Concrete: Trinity Flatwork
Furniture: Arhaus Furniture
Glass/Mirror: C Bennett Premium Building Supply
Granite Fabricator: Stone Fabricators
Home Theatre: Zimmerman Electric
Interior Design: Garrison LTD
Landscaping: Delgado Brothers
Lighting: Wilson Lighting, Metro Lighting
Plumbing Fixtures: Immerse, Atlas Supply
Tile/Granite Supplier: Mayfield Tile and Grout
Window Treatments: Overland Shade Co.
Window/Doors: Pella Windows and Doors
Woodworking/Millwork: Old Monroe Lumber Co.


