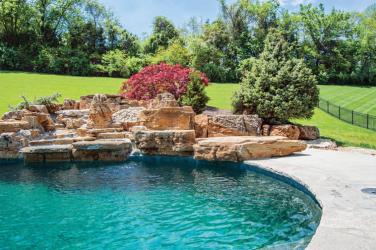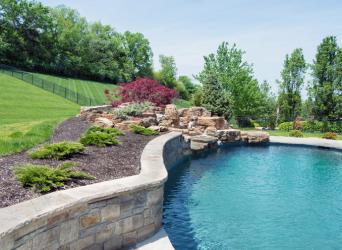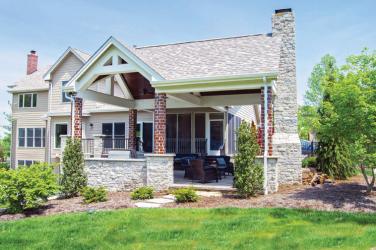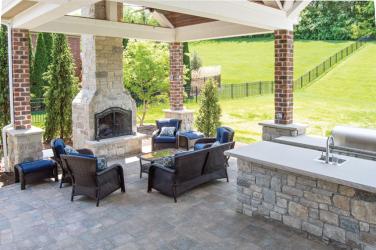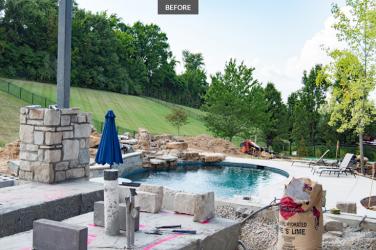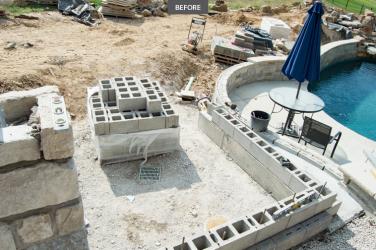Occasionally, home additions are handled with such intention and precision that they appear seamless; like there couldn’t possibly be a “before” for such a perfect “after.” Matching the materials, flow and feel of the original can be extremely difficult with indoor projects. But combine those challenges with the unpredictability of the great outdoors, and that level of superior finish can be all but impossible.
Not so for Jim Graeler, the lead designer and owner of Chesterfield Valley Nursery, who manages to not only embrace unpredictability but thrive in it. “These are pictures of the nursery before and after the flood of ’93,” Jim’s daughter, Andria Graeler, points out. “You can see how much we’ve grown and expanded since then.”
In late 2017, Jim and the Chesterfield Valley crew teamed up with Greg Terbrock of G. Terbrock Luxury Homes to build an outdoor kitchen. “It doesn’t sound complicated when you put it that way,” Andria explains, “but it was a 70-day complete overhaul…it started with just a pool and a concrete patio and resulted in a fully functioning outdoor living area, all integrated to the original structure.”
Rather quickly, separate elements became an organic flow of the home into the surrounding property. The deck joined the structure that joined the patio that rose to meet the outdoor kitchen in a feat of engineering choreographed as beautifully and intricately as a ballet.
“When [clients] come to us, it’s hard for them to see the big picture,” Andria says, flipping through photographs that show the sparse Chesterfield yard evolving into its final fireplace, waterfall and firepit-boasting form. Jim, she explains, takes these seemingly disparate details and is able to create union, “He works with the natural shape of the land. He doesn’t force it to be something it isn’t.”
Jim’s method is on full display in the curves and loops of the pool’s patio edge; in the columns of natural rock and brick that support the pergola-like structure sheltering the outdoor kitchen and magnificent fireplace from the elements; in the holly, shrub-form junipers, “Cupressina” spruces and delicate Japanese maples that add color, privacy and softening to the hard edges created by expansive stonework.
The key to this kind of strong design, Andria says, is strong partnerships. Without the large-scale draft work from Terbrock Luxury Homes, the highly specialized service from Pool Specialists and the long-term relationships Jim and his brother, co-worker Bob, have forged with their fantastic vendors, this outdoor haven would never have been.
Collaboration and cooperation transformed unpredictable and individual features into tamed and continuous focus. “We’re always trying to tie everything together,” Jim says, describing his process. “We have to think outside the box while considering the goals of our clients. For this outdoor space, we knew we wanted to make it usable. But we also wanted to think about how to draw it all together to make the space work and be amazing. This was a big project with a lot of working pieces and parts, but because we were all working to achieve the same goal, we were able to turn this project from run-of-the-mill into something incredible.”
Resources:
Landscape: Chesterfield Valley Nursery
Architect: William D. Cover, Architect LLC
Builder: G. Terbrock Luxury Homes


