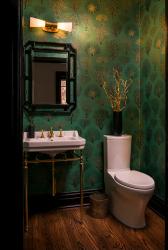The lack of a powder room on the first floor prompted this bathroom design by Marcia Moore Design. What was once a coat closet became the spot for the new powder room. At only 24 inches deep, the designer also stole some space from the large front entry to allow for a small-scale toilet and vanity in the new powder room. A pocket door was added to enhance the usability of the space. The homeowner loves saturated color and bold design and was not afraid to take a risk on the daring Cole & Son wallpaper. The console sink with brass stand and exposed plumbing is appropriate for the time period of the home, which was built in the 1920s. The Waterworks faucet also honors the aesthetic. The ribbed texture in the Visual Comfort light fixtures complements the coral design on the wallpaper. The mirror was painted black to match the wallpaper and baseboards for an overall cohesive design.
Why the judges love it: The design did a great job of honoring the historic aspect of the home. The vanity perfectly fits the 1920s style. We love the choice of wallpaper.
Resources:
Architect: Randall Comfort
Interior Designer: Marcia Moore Design
Plumbing: ProSource
Lighting: Wilson Lighting
Wall Coverings: KDR Designer Showrooms
Glass/Mirror: Serena & Lily





