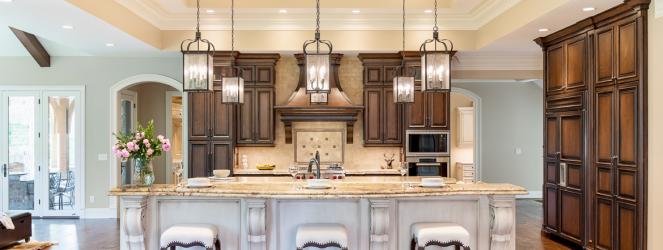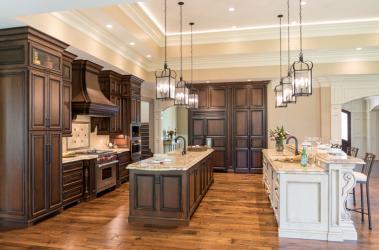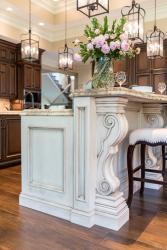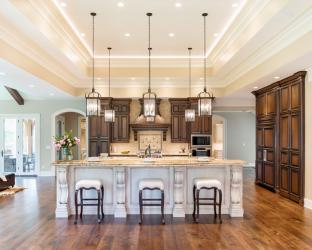Building a custom home allows homeowners to design their new residence to meet all of their wants and desires. During the blueprint phase of construction in Town and Country, builder Jim New of Monterey Custom Homes called on kitchen and bath designer Anne Boedges of Anne Marie Design Studio to ensure the homeowners’ kitchen was the perfect design for them and complemented the elegance of the rest of the home.
Boedges says being brought into the building process early on made all the difference in the final design. “This impacted the design immensely because we were able to make suggestions and changes to the plan,” she explains. “This allowed me to create a symmetrical kitchen centered around the hood, which is the focal point of the room.”
Along with balance, the new kitchen design had to include traditional details, warm, natural elements and plenty of space to entertain large crowds with ease. To achieve balance, Boedges flanked each side of the custom-shaped wood hood with tall, shadow-glazed cabinetry, a steam oven, oven and microwave. The architectural ceiling element further elaborates the symmetry of the space.
For the homeowners, who entertain often, Boedges proposed two parallel islands for the expansive space with a variety of custom storage solutions. “It leaves the kitchen to be separated in the very best way — space for the cook and space for the guests,” she explains. The island closest to the range is a cook’s dream with plenty of space for prepping meals. Deep drawers allow for storage of plate settings and pots and pans. Other features include a large sink, dishwasher, double trash can, tea towel storage and under-counter paper towel storage. The cabinetry of the working island was kept consistent with the surrounding cabinetry for continuity.
The seating island is intended for daily breakfast and for guests to enjoy while entertaining, as it looks into the adjoining great room. Overscaled intricate corbels accentuate the seating area, adding architectural detail. For the countertop Boedges chose a double-thick edge to accentuate the shape of the island. “We used a soft, hand-brushed painted finish on the seating island to create a furniture-like transition from the great room into the kitchen,” Boedges says.
To light the space, the designer and homeowner took their time to choose fixtures with the right scale, finish and layout. The final choice was six identical fixtures that evenly light the islands. The glass around each fixture softens the light source.
One of the designer’s favorite features in the kitchen is the hidden walk-in pantry, which she likes to incorporate into designs whenever possible. Boedges says a hidden pantry brings another level of interest to a space while making the simple task of grabbing staples from the pantry more fun to walk into than opening a closet door. Paneling the front of the Sub-Zero refrigerator, which is located next to the pantry, gives a flush feel of cabinetry to the wall for a more integrated and custom look.
With a kitchen that includes everything, and then some, the homeowners couldn’t ask for more to make their daily functionality easy. The warm and rich materials combined with the fine design details reflects the charming character of the rest of their fabulous, sophisticated new home.
Resources
Contractor/Remodeler: Monterey Custom Homes
Architect: Lauren Strutman Architects P.C.
Interior Designer: Anne Marie Design Studio, LLC
Granite Supplier/Installer: Global Granite & Marble
Plumbing Fixtures/Installer: Premier Plumbing Studio
Decorative Fixtures: Hafele America Co.
Appliances: Authorized Appliance
Lightin: Metro Lighting
Wall Coverings: Susan Green, Paint Imagery
Glass/Mirror: County Glass & Mirror Co.
Woodworking/Cabinetry: Dynamic Wood Designs











