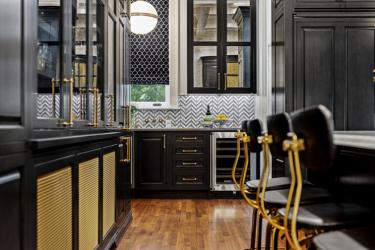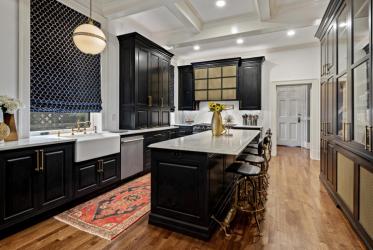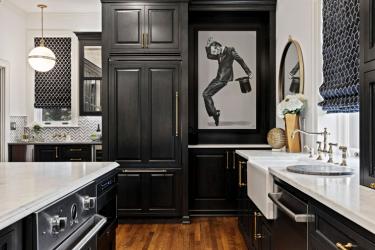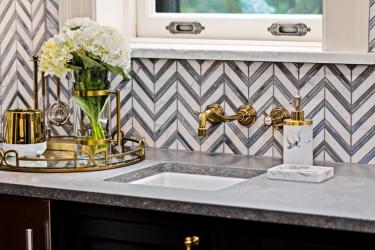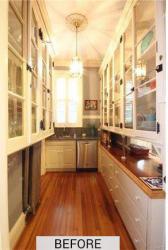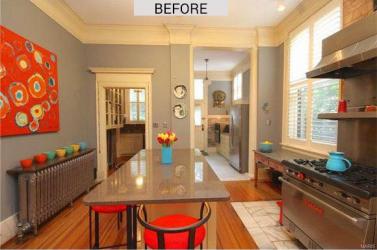It was an ambitious project—to say the least—for a St. Louis couple who took their original kitchen down to the studs and subfloor while inhabiting the rest of the house. Because the age of the home caused many challenges in the structure and overall design of the remodle, the project took eight months. Yet, the homeowners knew the final outcome would be well worth the wait.
“When we bought the home in late 2016, we realized the kitchen would need to be gutted and reconfigured,” says homeowner Kerrie Caldwell-Troutman. “It was originally three rooms, which included a butler’s pantry. We wanted to create a large space that would lend itself to entertaining friends and family, so we removed a wall and opened up the room. My husband loves to cook, and we really wanted a space that was functional,” she adds. With several walls removed and load bearing columns standing in the way, the team had to be creative; they hid the load bearing columns in the design to make the room flow without being interrupted.
Built in 1894, the house took on a more traditional style, and the owners felt it was important to maintain the architectural integrity and character of the original structure. They also wanted to modernize the new space at the same time. By incorporating timeless finishes such as brass fixtures, classic cabinetry profiles and hardwood floors to match the rest of the first floor, they created a suitable canvas that could then be styled in a more modern way. There were a few must-haves when the couple started planning the design that included brass mesh accents — which had inspired Kerrie when she spotted them in a New Orleans home — marble countertops and backsplashes, Viking appliances, dark stained cabinets and original artwork.
“I also wanted the ceiling to mimic the beautiful coffered ceiling in our dining room,” says Kerrie. “My design aesthetic can be described as a little eclectic and a little glam, with a mix of old and new. I love to collect unique pieces and antiques, but I also love modern pieces. I wanted the kitchen to have the same feel as the rest of our 120-year-old home,” she notes.
The couple worked with architectural designer Raj Tailor, who gave them a lot of great advice along the way. Early on, he advised them to avoid making the kitchen too cabinet-heavy, so there is a definitive break in cabinetry in each area of the kitchen. The ceiling and lighting plans were a challenge due to a load-bearing beam, so the design changed numerous times. Raj was able to help work through all of the obstacles and create a look the owners loved.
“We collect a lot of art, and it was essential to us to incorporate original works into the design,” says Kerrie. “We were able to do so within the cabinetry design, and it is a very important focal point in our kitchen. We commissioned local St. Louis artist Zack Smithey to create a piece that added a fun element to an otherwise serious design,” she adds.
The homeowners also worked with interior designer Elizabeth Kavlock, owner of Dashing Design by Elizabeth, who did a tremendous job in bringing their ideas to life with her cabinet design. She also created a partial wall to support the refrigerator and panel for the artwork, which allowed for a mud room by the back door.
“Kerrie and her husband have been in their new kitchen now for almost a year, and it has turned out to be a terrific space for entertaining,” says Elizabeth. “It is both functional and comfortable. The brass mesh not only makes a beautiful focal point, but also hides a radiator in the same wall. The homeowners came up with the idea to use it in the range hood design to create a cohesive look,” she notes.
“My favorite part of the process was creating my vision boards and seeing them come to life,” says Kerrie. “I collect vintage glass and barware, so I love the large cabinet with glass that allows me to showcase my collection. The most exciting part of this project was watching the progress throughout the entire renovation.”
Resources
Contractor/Remodeler: Mark Pope Construction, LLC
Architectural Designer: Raj Tailor
Interior Design: Dashing Design by Elizabeth
Granite Supplier/Installer: Metro Marble & Granite
Plumbing Fixture Supplier/Installer: Ferguson Bath, Kitchen & Lighting Gallery, Rohl, Newport Brass
Decorative Fixture Supplier: Restoration Hardware
Appliances: Viking
Lighting: Ralph Lauren
Window Treatments: Hilson Inc.
Glass/Mirror/Wire Mesh: Kent Designs
Woodworking/Cabinetry: Stile Cabinetry Design, LLC
Artwork: Zack Smithey


