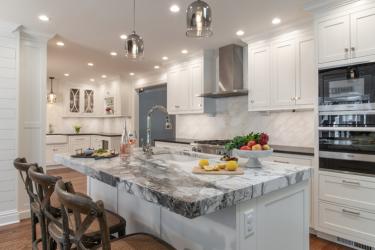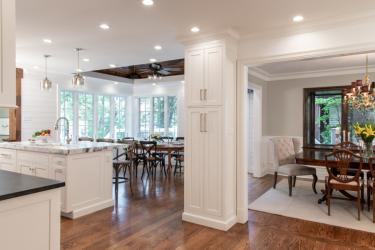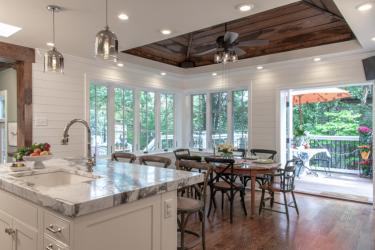This kitchen remodel held special meaning to designer Le Coeur Design as the homeowners were also her parents, and the kitchen remodel was in the home she grew up in. The goal of the project was to create a space that would function day-to-day and also provide the flexibility for the homeowners to host their immediate family of 11. Space was needed to make this renovation happen. The designer opened up the kitchen to the dining room and blew out the back of the house to extend the floor plan and give the space a united and flexible flow between kitchen, dining room, breakfast room and family room. Each cabinet was designed and specified to meet the clients’ needs. Aesthetically, the goal was to blend the traditional University City home with a modern and soft contemporary flair. The materials selected created a serene and light space. The backsplash is a full slab of Imperial Bianco honed marble. High-end appliances with a sleek and paneled look were chosen when possible. An additional Miele dishwasher and Sub-Zero beverage fridge in the bar were added to support larger family gatherings. Polished nickel accents were used to add elegance, warmth and shine. A modest-sized island was made more substantial by mitering the edge and creating a 3-inch countertop edge while also pulling the center of attention to the exquisite veining in the Sydney Blue suede marble.
Why the judges love it:
The design is smart and functional with a working zone on one side and a social zone on the other. The island top is beautiful and displays excellent craftsmanship. We love the solid backsplash choice and lighting.
Resources:
Contractor/Remodeler: Barron Construction
Architect: Mainline Architecture
Interior Designer: Mary Erker Signorelli
Granite: Russo Stone and Tile
Decorative Fixtures: Crescent Plumbing
Appliances: Miele
Painter: Barron Construction
Woodworking/Cabinetry: Wood-Mode Fine Cabinetry
Accessories: Rusted Chandelier











