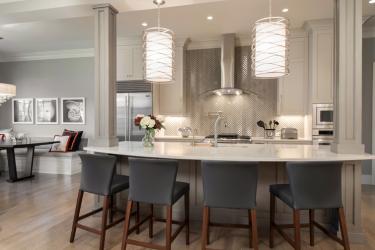Designed to be a part of the breakfast room and larger great room as the main living area in a new custom home in Clayton, this 300-square-foot kitchen was designed by Marc Christian Fine Cabinetry. A central beam and structural posts allowed for the entire space to be open. Columns integrated into the island with matching decorative panels keep them from feeling too intrusive in the room. With a transitional style and color palate of soft white, gray and stainless steel, modern pops in the lighting, plumbing fixtures and cabinet hardware add elegant flair. Rich wood floors add warmth and continuity to the space. The home chef’s dream kitchen is accented with a stunning stainless steel and glass range hood centered on a wall of beautiful warm, gray glass tile set in a herringbone pattern. The custom cabinetry is a European frameless construction with a detailed Shaker-style door finished in a white-gray on the perimeter and metallic gray glaze on the island and columns. A wet bar integrated into the space features all the must-have appliances as well as a backsplash of the same glass tile as the range wall laid in a brick pattern.
Why the judges love it:
The arches in the hood blend beautifully with the arches in the doorway, the shape of the island top and the hardware. The design ties the social space to the kitchen nicely. An elegant, yet comfortable space.
Resources
Contractor/Remodeler: Zupon Construction
Architect: Lauren Strutman Architects
Interior Design: Castle Design
Appliances: Authorized Appliance
Woodworking/Cabinetry: Marc Christian Fine Cabinetry





