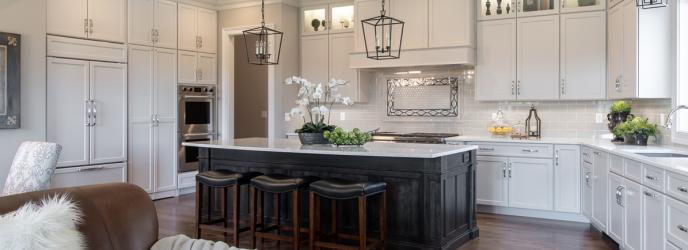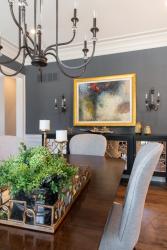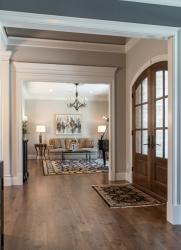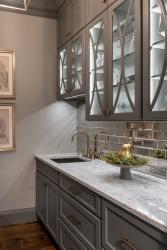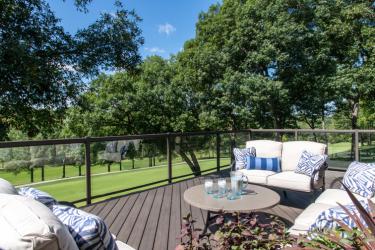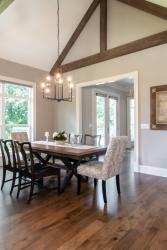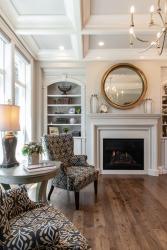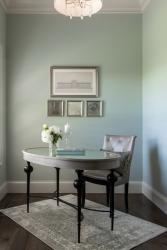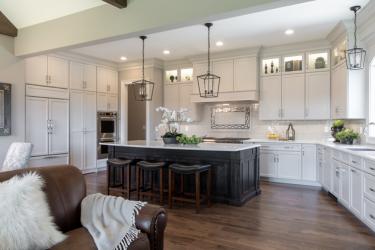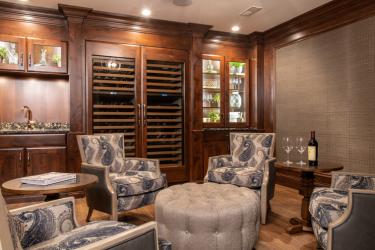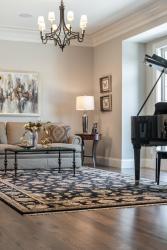Variously attributed to notables from Benjamin Franklin to Lucille Ball, the saying goes, “If you want something done, ask a busy person.” And that certainly applies to everyone involved in the construction of this expansive, French Country-styled two-story in Chesterfield.
The homeowners are both busy professionals with a global commercial real estate firm. They entertain often and travel continually. Custom builder Jim Zickrick has owned Landmark Contracting, Inc. for 31 years; designer Pauline Duchscher established Fabrications Interior Design in 1991; and both of these in-demand professionals have been kept steadily busy throughout their lengthy careers with referrals from satisfied customers.
In fact, it was referrals from neighbors that originally led these clients to their builder and designer. Landmark had made additions to the couple’s previous home, and when they found a spectacular one-acre site adjoining the golf course in the same community where they’d lived for 18 years, Zickrick was the instant choice to build their new custom home.
“Jim has become an extension of our family,” says one of the homeowners. “He’s a gentleman — honest, unassuming, detail-oriented and communicative. He meets deadlines and is the calm voice of reason, making the process simple for us.” Zickrick was also familiar with the family’s special requirements. One of the owners’ young daughters is autistic and extremely sensitive to noise. This meant that her bedroom suite and physical therapy room would have to be well removed from the entertainment areas and thoroughly soundproofed.
Architect James Woodworth had worked on the owners’ former home as well, and he quickly grasped their vision: design that was “elegant and timeless,” with open entertainment spaces that captured the views; place their children’s friends would enjoy visiting — and “forgiving” for their two beloved golden retrievers.
It took nearly a year to acquire the necessary variances and finalize plans for the new residence. The property’s existing home was torn down, but fitting the new design, which totaled nearly 12,000 square feet, within the lot’s building lines proved a challenge. Ultimately, a scale model was built, finessing the angles to stay within the allowable boundaries, orienting the spaces to maximize the views and adjusting for environmental factors.
Pauline joined the team before construction began, making several spatial suggestions, then focusing on the interior finishes. “I wanted the house to feel like it ‘unfolds,’” the designer explained. For continuity, she chose a cool, light-gray palette, with rich woods as a major emphasis. The floors are job-finished hickory, and the 8-foot doors are walnut-stained. All of the cabinetry — some maple, some cherry — was fabricated by the Amish craftsmen of Hellmuth Custom Kitchens, and 3-1/2 miles of multi-piece millwork embellish the main level.
Thoroughly attuned to the owners’ busy schedule, Pauline would assemble a variety of décor choices for the homeowners' approval. Gleaming quartz was selected for the counter surfaces, and the plumbing fixtures, lighting, and high-end appliances were sourced from Ferguson Enterprises. The plan required more than 75 light fixtures and, preferring a clean look and easy maintenance, the homeowners had specified “no glass” for the chandeliers. In response, Pauline chose overhead fixtures that “bridged the gap” between traditional and ultramodern styling.
Although the majority of furnishings came from the couple’s previous home, new pieces were purchased and complemented with contemporary abstracts from Design & Detail. Calling attention to the golf course views, draperies were eliminated in favor of automated window shades on timers. And while it was the panoramic views that attracted the owners in the first place, errant golf balls presented another issue that had to be addressed.
In addition to the home’s full-brick exterior, Landmark installed windows guaranteed for life against impact damage, and LP SmartSide trim and siding was used for the home’s expansive rear veranda. Pauline lent another innovative touch, designing a railing on the deck fitted with impact-resistant glass panels that “retain the view and make the veranda feel like it extends into the landscape.”
Flowing seamlessly from space to space, every room reflects the family’s lifestyle and illustrates the skills of the builder, architect and designer. Vaulted to 15 feet, the hearth room and casual dining area feature a wood-beamed ceiling, built in-house and a floor-to-ceiling limestone fireplace.
The newly acquired breakfast ensemble — Dinec table and Ethan Allen chairs — was custom-stained to match the base of the 8-foot, demilune island in the open kitchen. Visual Comfort lanterns in an aged-iron finish light the island, and glossy, oatmeal-hued subway tile complements the kitchen’s custom cabinetry and quartz surfaces. Centered on the backsplash beneath the decorative range hood is a picture-framed listello border designed by Pauline.
Highlighted by a baby grand piano, the family’s well-used music room blends new and pre-owned furnishings, and built-in, arched bookshelves flank the limestone fireplace in the elegantly coffered living room. Designed for comfort, the formal dining room’s Bernhardt table and upholstered chairs are surrounded by “Ocean Floor”-painted walls and exquisite millwork in “Classic Gray.”
It would take pages to describe the beauty and ingenuity of every space in this extraordinary residence, but several more deserve mention. On the finished lower level, the fabulous home theater is adjoined by a spacious wine room with framed walls, covered in hand-crafted “Brown Manila Hemp” from Phillip Jeffries and trimmed with nickel rivets. Stacked molding conceals two Sub-Zero wine refrigerators with a 300-bottle capacity. And among the many other unique elements, a main-floor “doggie mud room” avoids dirty paw prints when the pets are brought indoors.
Brilliantly designed and masterfully crafted, this home is a tour de force in every respect. But the real story is what can be achieved by a team of expert professionals, all dedicated to the same objective. In Duchscher’s words, “Fabrications designs classic, elegant interiors, very specific to what the owner is looking for.” And speaking for his firm, Zickrick adds, “At Landmark Contracting, we have two primary goals…quality workmanship and building relationships with people.” Based on their clients’ satisfaction, the team has clearly succeeded.
Resources
Appliances: Ferguson Bath, Kitchen & Lighting
Architect: Woodworth Architects
Builder/Remodeler: Landmark Contracting Inc.
Cabinetry: Helmuth Custom Kitchens
Wood Flooring: Diener Hardwood
Granite: Helmoth Custom Kitchens
Interior Designer: Pauline Duchscher, Fabrications Interior Design
Lighting: Ferguson Bath, Kitchen & Lighting
Plumbing Fixtures: Ferguson Bath, Kitchen & Lighting
Woodworking/Millwork: McIntyre Millwork


