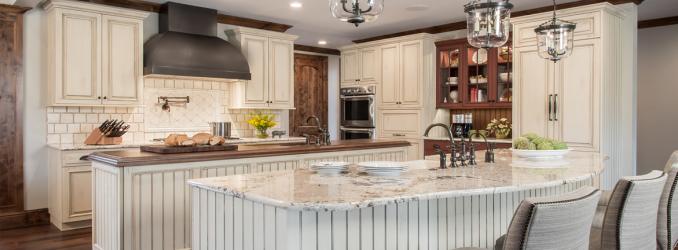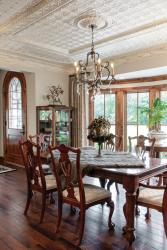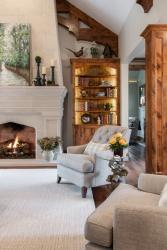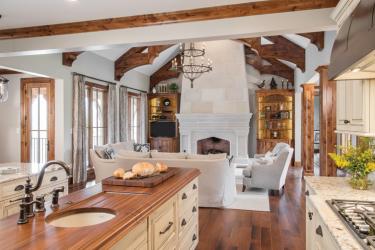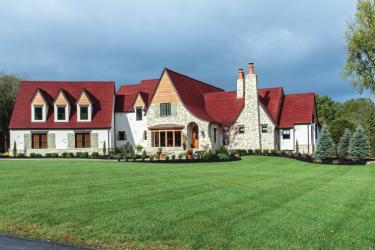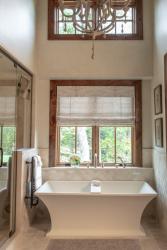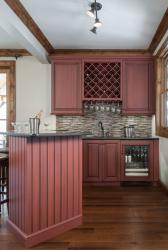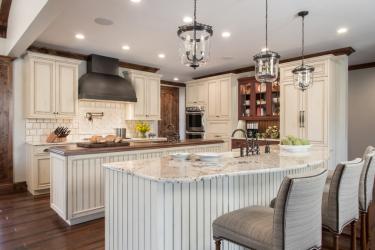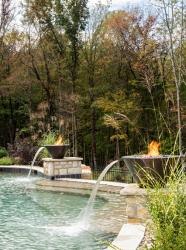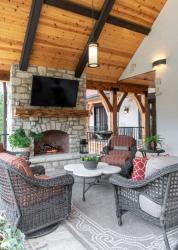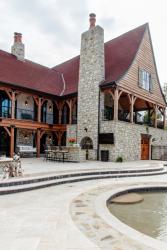Soon to be empty-nesters, these longtime Wildwood residents had begun planning for their “forever” home. Topping their list of must-haves was the homesite. They wanted to stay in the same general area, and the site had to be private, scenic and suitable for construction. So, they began a search — in ever-widening circles, eventually coming across a gorgeous 6-acre tract in Wildwood that seemed ideal, but didn’t appear to be for sale.
A neighbor provided the name of the lot owner. Determined to claim the site, the present homeowners researched county records, found the lot owner's current address, then drove by regularly in hopes of making contact. “We kind of stalked him,” they laugh. And perseverance paid off! Finally catching the owner in his yard, they negotiated for a while, and ultimately persuaded him to sell the property.
Meanwhile, the couple had already initiated discussions with well-known St. Louis architect William D. Cover. “We wanted something very livable,” the wife recalls, “cottage-y, with open living areas and a veranda.” Bill Cover responded with a preliminary sketch that immediately captured the essence of their vision. Except for a few minor adjustments, “Bill’s plan hardly changed from those original drawings,” the husband adds.
Remarkably, it took only a matter of months from acquisition of the lot in January of 2016 to groundbreaking in July. “This was one of the easiest processes I’ve ever been through,” says Bill Cover. “The design fits right in the middle of my architectural style, but I wanted to give them something unique, with lots of practical, usable space.” Instead of the French Country styling so prevalent here in St. Louis, Bill Cover created an English Cottage design with the swooping rooflines typically seen in England’s shires.
The end result is a stunning 1.5-story that merges beautifully with its picturesque surroundings. A variety of elements add interest and authenticity to the exterior, including tumbled stone, stucco, Haida Skirl wavy edge cedar in all the gables, iconic chimney pots and contrasting-but-complementary materials and colors for the shutters, gutter boards, headers and trim. The only feature that gave the wife pause was the architect’s choice of a classic red cottage roof. Using 3D computer modeling, Bill Cover was able to show her a number of alternatives and, in the end, she agreed with his selection.
The basic plan provides 4,560 square feet on the main levels (plus a lower level that’s still a work in progress); a luxurious first-floor master retreat; two bedroom suites adjoining the upstairs lounge; a 650-square-foot bonus suite with kitchenette above the angled three-car garage; and a spacious veranda overlooking the spectacular outdoor entertainment area.
“Personal” and unpretentious, the home’s arched entry door opens to a single-story foyer, flanked by the formal dining room and accessing a gallery that extends the full width of the first floor. By positioning the main staircase at one side of the home, Bill Cover maximized the usable space, ensuring that the primary activity areas — great room, morning room and expansive kitchen — would be open and free-flowing.
Once construction had begun, interior designer Julie Abner joined the team, working closely with the owners to select paint colors, counter surfaces, lighting, new furnishings, window treatments, and decorative hardware. Their goal was an atmosphere of “casual elegance,” with minimal ornamentation and inviting use of the entire home on a daily basis. “I like nice things, but didn’t want the house to look like a museum,” the wife explained.
Distressed engineered hickory blankets most of the floors; the columns and trim work are finished in knotty alder; and Bill Cover’s ingenuity is evident throughout. By designing a different ceiling treatment for almost every room, he gave each space its own identity. For example, a faux-finished groin vault tops the entry foyer. Massive, custom-contoured truss beams embellish the great room’s 18-foot vault, and the dining room showcases an exquisite painted, embossed tin ceiling. Although a challenge to perfect, a faux-finished barrel vault adds graceful volume and soft cove lighting to the master bedroom; and on the upper level, the bedrooms, lounge and bonus room are all distinctively vaulted, as well.
Fresh and bright, the great room is dominated by a floor-to-ceiling limestone fireplace and an angled wet bar with distressed, cranberry-stained cabinetry that separates the great room from the morning room. Lined with distressed off-white cabinetry from Alspaugh Kitchen & Bath, the kitchen is anchored by two expansive islands — one topped in walnut and fitted with refrigerator and warming drawers, the other in Chardonnay granite with a demilune overhang. Decorative tilework, designed by Abner, accents the backsplash under the copper range hood. And “hidden, but handy” to the kitchen is the wife’s private office, paneled and vaulted, with shelving for her favorite photos and other personal memorabilia.
Mindful of his clients’ day-to-day lifestyle and all of the home’s occupants, Bill Cover created a convenient side entrance with an “elegant” mud area. Close by is the laundry, which includes a “dog station” for the couple’s handsome Siberian Huskies’ food bowls and toys. Similarly practical, a dog wash is built into the garage.
Integral to the plan from the beginning, the magnificent veranda has a flagstone-tiled floor with medallion inset, a beamed knotty pine ceiling and rough-sawn cedar pillars. Accenting the rustic stone fireplace, the mantel was custom-crafted from a cedar tree that had been removed during site preparation.
While his wife supervised the interior décor, the husband focused on engineering the yard, a process that required 150 truckloads of fill and tons of St. Genevieve boulders for the terrace walls. Simultaneously, he worked with Lifestyles Construction & Pools to design the phenomenal outdoor entertainment area, which would be completed after the couple moved in. Now a fait accompli, dramatic copper fire pots spill water into the freeform pool, surrounded by a Pearl Cream Marble deck and coping, and the expansive patio is equipped with a hot tub, fire pit, grill alcove and 12-foot island with overhang.
Set on the perfect homesite and masterfully designed by a skilled architect, this gracious residence is everything its owners had been searching for — warm, comfortable, sophisticated — a home they will treasure forever.
Resources
Architect: William D. Cover Architects
Kitchen/Bath: Alspaugh Kitchen & Bath
Wood Flooring: Ambassador Flooring
Lighting: Ferguson Bath, Kitchen & Lighting
Roof: Allen Roofing
Windows: Pella Windows & Doors
Interior Design: Julie Abner Interiors
Painting: J.T. Pitts Painting & Refinishing
Millwork: Wahle's Woodworks & Mouldings
Carpentry: J.C. Bax Construction
Hardware: Locks and Pulls Design Elements
Tile/Granite: Westport Tile
Masonry/Stone: Spencer Brickwork
Wrought Iron Railings: Eureka Forge
Landscaping: Lifestyles Construction + Pools
Stairs: Kirkwood Stairs & Millwork
Stone Supplier: Earthworks Stone
Concrete: Mullen Concrete Contracting Co.
Excavation: Sellenriek Grading Co.
Appliances: Slyman Brothers Appliances
Fireplace/Exterior Furniture: Forshaw
Privacy Fence: ASP Enterprises Inc.
Truss Beams: Frontenac Engineering


