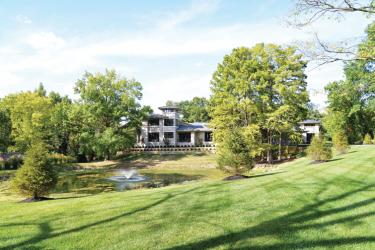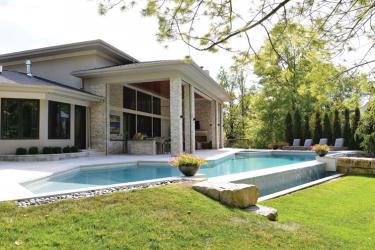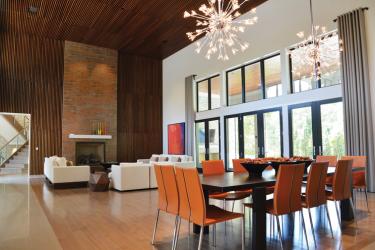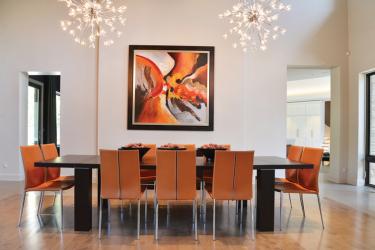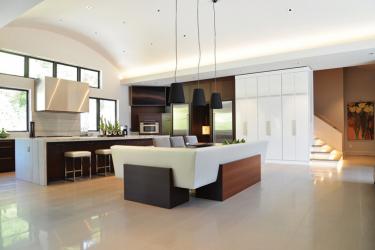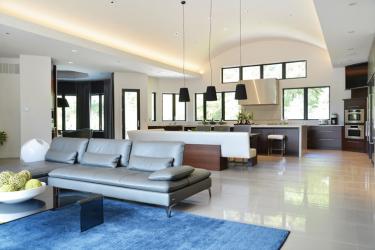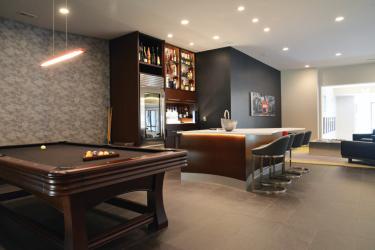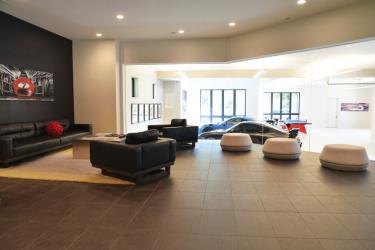Seated across the conference table, architect Dave Schaub exudes quiet confidence. He speaks gently, listens carefully, smiles often and his personal enthusiasm for each of Schaub+Srote’s projects is readily apparent.
The firm’s history is a true St. Louis success story. Founded by Schaub in 1992, the firm quickly rose to prominence in residential architecture, expanding well beyond the St. Louis area. Although a tragic office fire and the Recession slowed progress for several years, a subsequent merger with Robert Srote’s firm in 2012 led to the formation of Schaub+Srote Architects, a nationally recognized, full-service organization that has earned numerous awards for excellence in both residential and commercial planning and design.
Based on those credentials, it’s hardly surprising that the owners of this spectacular residence in Town and Country chose Schaub+Srote to design their third custom home. The couple had long admired a 3-acre site located virtually across the street and scheduled for a teardown. When finally able to acquire the property, they began working with Dave Schaub to realize their vision.
Having built two previous homes, the owners’ “wish list” was detailed and extensive. They wanted something more contemporary, with clean lines, low-sloped roofs and lots of wood. They wanted a home set well back from the road but maximizing views of the existing pond. A porte cochère. A protected outdoor recreation area for their two active sons. A swimming pool. A spacious office, from which the husband could oversee his business. And an absolute essential: plenty of garage space for his growing collection of luxury cars.
The design process began in 2013, and the end result almost defies description. To achieve his clients’ objectives, Schaub developed a “radial” layout, similar to the archetypal European villa. Set at angles, the structure’s various wings encircle a large courtyard, satisfying the owners’ request for a protected play area. Completing the “circle,” the porte cochère is uniquely positioned at the forefront, connecting the guest casita with one of six garages and creating a dramatic entry to the complex.
After some discussion, “California Tuscan” styling was chosen for the exterior, combining low rooflines with vast expanses of glass, natural stone and stucco highlights. Schaub then carefully oriented the home on the site, emphasizing the views in every direction while controlling sun and wind exposure.
Basics of the floor plan include three levels (two partial), with staircases and “bridge” halls accessing the upper floors. The central section consists of two huge open spaces — the great room/formal dining area and the kitchen/family activity area. One wing houses the main-floor owners’ retreat, auxiliary bedrooms and office; the other encompasses the garages, man cave and casita.
Monterey Custom Homes began construction in 2014, under the daily supervision of company president Jim New, and by fall of 2015, the family was in residence. A sampling of the villa’s countless state-of-the-art technologies includes a geothermal system that minimizes the cost of heating and cooling the 15,000 square feet of living space. At dark, mechanized window shades automatically descend for privacy, and LEDs provide subtle lighting along the halls and staircases. Most of the home’s operations are remote-controlled, and the kitchen’s flat-screen TV (one of many in the various spaces) retracts into the wall when not in use.
The main entry opens to the great room, where custom-made slatted wood panels blanket the 20-plus-foot ceiling and fireplace wall. Directly outside the window wall is a covered fresh-air entertainment area, where dual retractable screens provide either clear views or privacy at the touch of a button. On the same level, the patio extends to the infinity pool, which is never covered. Pumps continually circulate the water, transforming the pool into an attractive water feature year-round.
Working closely with Monterey, Anna Howard of A&A Design Studio suggested a number of the elements that enhance the home’s originality and reflect the family’s lifestyle. For example, the space initially planned as the casual dining area was converted to a cozy, view-packed sitting room off the kitchen. For family meals, Howard designed a low-profile, 13-foot banquette that parallels the massive kitchen island and defines the preparation/serving area from the family gathering space.
An avid cook, the wife specified the kitchen arrangement, and convenience was her priority. As a result, there are no overhead cabinets, and both sinks and the high-end Wolf/Sub-Zero appliances are all within easy reach. Gleaming quartz slabs back the range hood and top the island and counter surfaces, establishing visual continuity. The bank of windows is another indication of Schaub’s remarkable attention to detail. Realizing that the wife would be spending a considerable amount of time in this space each day, Schaub oriented the kitchen windows to provide a clear line of sight across the courtyard where her sons would be playing, and through the porte cochére to the pond.
Accessible from the kitchen, the “everyday” garage provides bays for the family cars, and a staircase and bridge hall lead to the pièce de résistance — the husband’s “man cave-cum-showroom.” The largest of the garages at 3,000 square feet, this space presented the architect’s only major design challenge, requiring approval from the city for its construction. On the mezzanine level, this consummate male sanctuary is furnished with a handsomely appointed bar, pool table, plush TV viewing area and a full glass wall that overlooks the owner’s car collection below.
The wife has her private haven, as well. In the corner of the master bedroom, a graceful spiral staircase winds to her upper-level salon, dressing room and room-size closet. A signature Schaub design feature, what appears to be a wall panel is actually a hidden revolving door that opens to the hall leading to the boys’ bedrooms. On the hall side, the door is concealed by a bookcase.
In fact, there’s something intriguing and unexpected around every corner of this superbly crafted residence, confirming Dave Schaub’s explanation of his firm’s approach to custom home design. “Schaub+Srote is unlike any other residential architecture firm in the area,” he maintains. “Our goal is to make a home an ‘experience,’ not just a series of rooms — a home that lives comfortably, regardless of its size.”
Resources
Architect: Srote & Co Architects, Schaub Projects 314-822-7006
Builder: Monterrey Custom Homes, 314-220-1792
Interior designer: A&A Design Studio, 314-660-4679
Cabinetry: Fox Creek Furniture, 636-544-4664
Millwork / Stairs: Kirkwood Stair & Millwork, 636-271-4002
Windows: Chic Lumber & Supply, 636-441-4200
Lighting: Metro Lighting, 314-963-8330
Iron work: Next Level Metal, 800-440-3110
Tile contractor: Stone Renaissance Tile, 314-994-1300
Granite: Absolute, 314-733-0123
Plumbing contractor: Houlihan & Sons, 636-899-1741
Plumbing fixtures: Premier Plumbing Supply, 314-872-9339
Hardwood floor and carpet: Kirkwood Floor, 314-575-3049
Low-Voltage and lighting control: Custom Design and Installation, 636-532-0500
Appliances: Authorized Appliance, 314-429-0972
Pool: Distinguished Contracting


