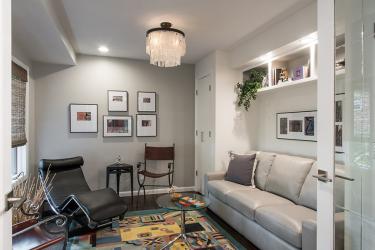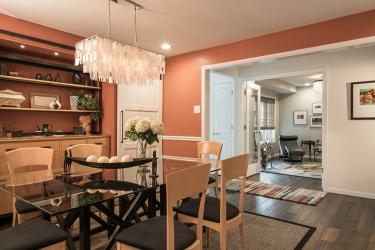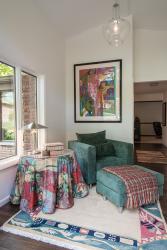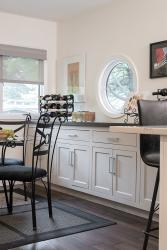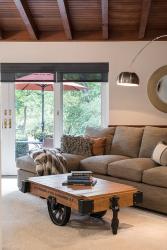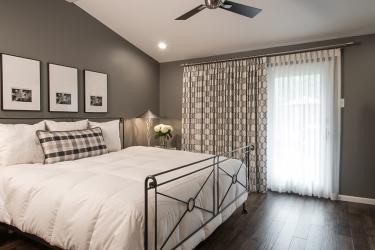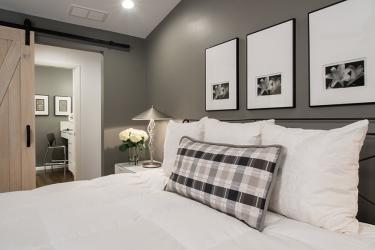Well-known and respected throughout the local design community, Barb Slavkin has earned her enviable reputation. Awarded a B.S. from Indiana State University, she launched her design career in 1990 as an intern with June Roesslein Interiors, where she spent the next 20 years, ultimately rising to company president. In 2010, she founded her own firm, Barbara Slavkin Interiors, specializing in residential interior design, custom homes and renovations.
Beyond her impressive credentials, much of Barb’s success can be attributed to her candid, unpretentious approach to design. Asked to elaborate, she says quite simply, “When I leave, I want my clients to be completely happy with their environment.” And her personal residence, acquired less than two years ago, is a perfect example of what she means.
After years of living in a six-level home in Town and Country, Barb and husband David, senior counsel with an international law firm, were ready to “simplify” their lifestyle. Topping their home shopping checklist were a more manageable floorplan, with four bedrooms, preferably located close to family.
The couple eventually found a classic Mid-Century Modern ranch in Creve Coeur that appealed to their architectural taste and was well suited to their existing furnishings. On reflection, Barb notes, “All of our previous homes had similar qualities – simple, uncomplicated lines and large windows that integrate the outdoor spaces with the interior.” With its lush woods and meandering creek, the acre-plus property also offered scenic views and a wonderfully tranquil ambiance.
Built in 1958, originally with three bedrooms, the vintage ranch had already undergone several renovations, including the addition of a master bedroom suite. Storage space was severely limited, though, and the Slavkins planned to expand the privacy wing with a larger master closet, laundry room, sewing room and a sizable exercise/playroom for their grandchildren.
Dave Barco of Barco Construction, Inc. was chosen for the project, which began in spring of 2016 and demanded a considerable amount of ingenuity. Typical of its era, the home had a slab foundation, and extensive trenching was required to install gas/electrical service and a second HVAC system for the new addition. Meanwhile, Barb focused on redesigning the interior, extending the wide-plank hardwood flooring into formerly carpeted areas, and creating unique new storage elements.
Open to the foyer, the dining room presented her first challenge. The room was modest in size and lacked space for storing china, glassware and serving accessories. To address this problem, she designed a full-wall closet with stylish, paneled roller barn doors, which Barco constructed and fitted with elegant maple display shelves and cabinetry. Centered under an existing contemporary fringe chandelier, the couple’s glass-topped dining table rests on crosshatch black bases and is surrounded by sleek-contoured maple chairs, upholstered in black. A simple jute rug and streamlined black buffet complete the décor, and spice-hued walls establish a warm atmosphere for entertaining.
Opposite the dining room, Barb solved another storage issue in the den, explaining, “The foyer guest closet was tiny, so we built his-and-her coat closets just inside the entry to the den.” Adding an overhead library shelf, she created a cozy alcove for the dove-gray leather sofa, complementing the arrangement with a Corbusier-style chaise longue and a fringe chandelier similar to the one in the dining room.
Situated between the dining room and great room, the hearth room underwent minimal changes, but the newly designed fireplace mantel illustrates another of Barb’s clever touches. Hidden behind the mantel are built-in hangers for the family’s Christmas stockings.
With its beamed ceiling, display wall and full-length windows overlooking the deck and patio, the great room’s quintessential Mid-Century styling required few modifications, as well. The stone face of the wood-burning fireplace was painted white to brighten the room, and simple pull-down blinds were added for privacy. Although the majority of furnishings had come from the Slavkins’ previous home, new seating was purchased for this space, and the neutral tweed sectional focuses attention on the distinctive wood antique fabric cart that serves as a coffee table.
Remodeled by the former owner just a year before, the kitchen was very similar to what Barb would have envisioned, with soft gray cabinetry, simple hardware and white subway tiles. The only thing missing was the quartz-topped work island, which she designed and Alspaugh Kitchen & Bath fabricated.
Transitioning to the privacy areas, the project became more complex. Two of the original bedrooms were retained for overnight guests, and the third was converted to Barb’s office and presentation space. To allow for the new addition, however, two of the windows in the vaulted master bedroom had to be removed. She chose a deep Chelsea Gray for the bedroom walls, providing a rich contrast for the graceful wrought-iron bedstead, white bedding and high-gloss white furniture. A sliding barn door, finished in a custom wash that accentuates the room’s gray tones, conceals the former master closet, which was transformed into Barb’s private dressing/vanity room with Alspaugh cabinetry and gleaming quartz surfaces.
Completed this past August, the new addition enlarges the ranch by more than 700 square feet, totally satisfying the owners’ vision. When visiting, the grandkids dash for the expansive, vaulted playroom, which is outfitted with a fabulous playset and exercise equipment for the grownups. Carpeted for safety, the playroom’s color scheme is vivid yet tasteful in shades of gray, barley and Purple Haze.
Still more storage space was built into the sewing room and, as the tour concludes, it becomes apparent that Barb has saved her favorite room for last. Directly accessible from the master bedroom, the new master closet is huge, measuring 11 by 18 feet! “I tell everybody I want to be buried here,” she laughs. Designed by Larry Reimelt of NewSpace, the vast wardrobe layout revolves around a large island with drawers on both sides, and light gray cabinetry establishes continuity with the bedroom’s palette.
After nearly three decades of designing for St. Louisans, it would be virtually impossible to calculate the number of clientele whose living environments have been enhanced by Barbara Slavkin’s talent and creativity. Comfortable, functional and superbly appointed, the couple’s own newly renovated home typifies her company pledge, which reads, “Blending Your Lifestyle with Timeless Design.”
Resources
Designer: Barb Slavkin, Barbara Slavkin Interiors, 314-878-0188
Remodeler: Dave Barco, Barco Construction, 314-909-8884
Kitchen: Alspaugh Kitchen & Bath, 314-993-6644
Granite: Russo Stone and Tile Design, 314-771-1234
Lighting: Metro Lighting, 314-963-8330
Closet: NewSpace, 314-423-3200
Dressing room quartz: Stone Fabricators, 314-776-7776


