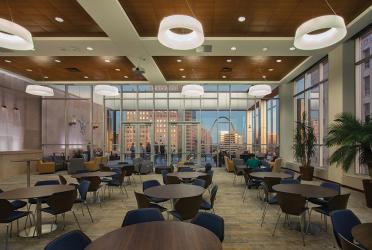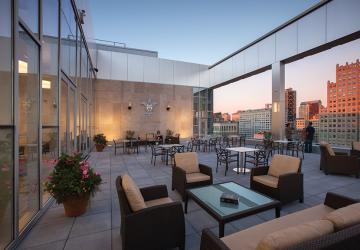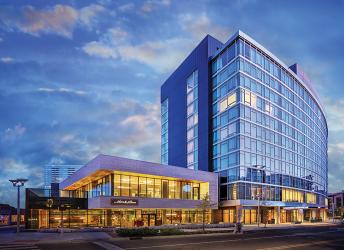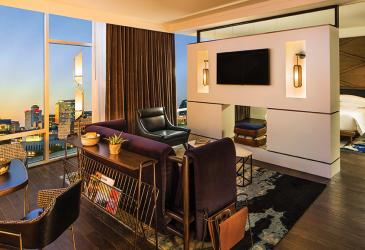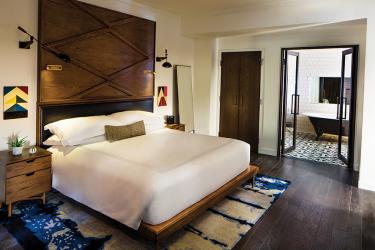St. Louis University School of Law, St. Louis, MO
Photography by Sam Fentress
Saint Louis University’s new School of Law transformed a nondescript 1960s building into a contemporary, state-of-the-art landmark. Strategically located steps away from the City’s Civil Courts and Thomas F. Eagleton United States Courthouse in downtown St. Louis, the redevelopment takes advantage of the interaction between the law school and the downtown community.
The 260,000-square-foot law school, designed by Lawrence Group, is a contemporary, student-centered facility with space for clinics, classrooms accommodating 40 to 112 students, seminar rooms, dedicated jury and negotiations rooms, library and restaurant with outdoor seating. Generous space is also available for individual and group study with 18 study rooms, a two-floor large reading room and soft seating stacked to align with open stairwells spanning multiple floors. The addition of a 12th floor provides a 300-seat courtroom, pavilion and outdoor patio. Large windows across the top floor allow spectacular views of Downtown, as well as ample natural light.
Moderna Museet Malmö, Malmö, Sweden
Photography by Åke E:son Lindman
Moderna Museet Malmö is a new branch of the Swedish Museum of Modern Art designed by Tham & Videgård Arkitekter. The former electricity station building dating back to 1900 has been refurbished to meet international museum standards. A new extension marks the new museum, which includes a new entrance and reception spaces as well as a cafeteria and upper gallery.
On the exterior, a perforated orange façade connects to the existing brick and introduces a contemporary element. The perforated surface gives visual depth and is animated through shadow patterns. The inside of the building was spatially reconstructed. Two new staircases loop visitors between the grand turbine hall and upper exhibition rooms.
Thompson Nashville, Nashville, TN
Photography courtesy of Thompson Nashville
Opened in October 2016, Thompson Nashville is the first property in the greater South by Thompson Hotels as well as the first new-build, lifestyle hotel in Nashville. Located in the heart of The Gulch, the city’s most up-and-coming and vibrant neighborhood, Thompson Nashville rises 12 stories and includes 224 guest rooms.
Designed by Hastings Architecture Associates, the building is intentionally set back off the street to allow the two-story Marsh House restaurant and cantilevered second-floor terrace to relate to the structures. The main building is a beautifully curved glass display.


