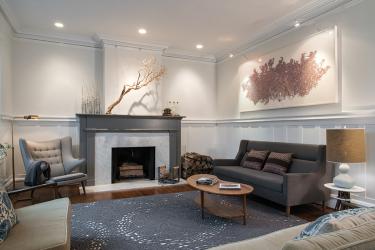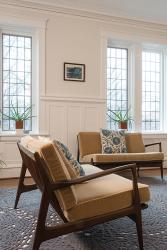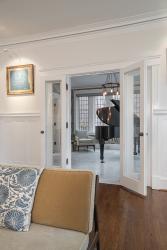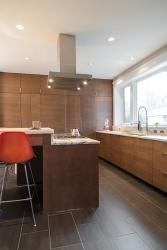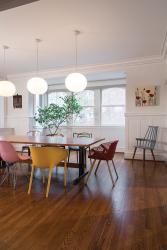As a child, the homeowner always wanted to be an architect. With a love of furniture and design, he has always clipped things out of old magazines to save for later. So, when he made the move from Chicago to St. Louis in 2011, it was no surprise that he played a big role in finding the right house for him and his two children.
Looking for a contemporary-style home like the one he had in Chicago, he became frustrated in the search process when he wasn’t finding just what he wanted. After seeing several older homes that had been updated to the more current style he desired, he broadened his horizons to homes he could make fit his lifestyle and design aesthetic.
He left the tour of his current residence saying, “I love this place.” Well taken care of with great bones, the home had big rooms with a good flow. “I like to host friends and have big gatherings during the holidays,” he says.
While not 100 percent move-in ready, the homeowner knew he could make several tweaks to transform the home into exactly what he wanted that would work for his family. Before moving in, he interviewed several architects before settling on Phil Durham of Studio Durham to help him complete the renovation.
While not a top-to-bottom remodel, there were still significant changes made, including the removal of several walls and moving the kitchen to a new space. In collaboration with Durham, the homeowner set out with the goal to make the home more contemporary. “I wanted this house to feel warm and comfortable, not cluttered,” he explains. By limiting the color in the space to small pops in the furniture, accessories and artwork, the homeowner added design interest in shape and texture without obstructing the living spaces with too many decorative pieces.
The living room is a prime example of how an otherwise neutral space is brought to life with dimension through shape and texture. The homeowner chose furnishings in the space that contrast in shape, like the curves in the coffee table and arms of the Papa Bear chair and the straight lines of the fireplace mantel and original trim and wainscoting.
Texture is incorporated in the living room in the gray wool-tufted looped rug as well as the piece of wood above the fireplace. The homeowner found the wood in Chicago but never knew what to do with it. One Christmas, he and a friend decided to try and suspend it over the fireplace and hung it by some used Christmas ribbon. When he moved in, the fireplace had a brick surround. The homeowner added marble and painted the wood dark to match the ceiling in the entry.
A set of French doors lead to the piano room, which the homeowner describes as “just glamorous.” The homeowner has always had a digital piano, but the opportunity came up for him to purchase a 1912 Steinway. He always knew the space would house a piano for his children to play. Brass tones are prominent in the space, such as the School House Electric chandelier with Edison bulbs, to complement the brass in the piano.
Paisley-print wallpaper in taupe fits the brass scheme. One of only two rooms with wallpaper in the house, the homeowner decided to cover the walls in the material as a nod to the home’s history. When he purchased the home, every room had wallpaper. In fact, as the paper was stripped from each wall in each room, it was discovered that the original plaster walls had never even been painted.
By stripping the wallpaper from the dining room, the original wainscoting really shines. As an avid entertainer, the homeowner knew he’d need an eating area large enough to accommodate a big group. The custom wood-dining table by Jermain Todd of Mwanzi Co. is made of tongue-and-groove flooring adhered together. While an amazing piece of art in the space, the real shining stars are the eight uniquely different dining chairs. “Having all different chairs make them the highlight of the space even though the table is pretty spectacular,” he explains.
A half wall separates the dining room from the family room. Originally a full wall, the homeowner and architect went back and forth on leaving it intact or knocking it down. The architect wanted the wall to stay to keep the dining room a separate space, while the homeowner wanted to remove the wall to let the natural light spill throughout the home. The half wall was a compromise and houses a hidden TV on a lift.
The kitchen was once in the space now used as the family room. The architect and homeowner tried a half dozen different design ideas to keep the kitchen where it was, but none of the ideas were working right. Finally, Durham suggested knocking down two walls where there was previously a pantry and small room and creating the new kitchen in its place, which really worked for the homeowner. “I love to cook and host, so the design of the kitchen was really key to me,” he says. “I spent a lot of time thinking about the prep, cook and wash area.”
A raised island separates prep space from eating space. Covered in marble twice the normal thickness gives the island a beefy look. The homeowner chose marble even though it is typically not recommended in kitchens. He loves marble and appreciates the patina look it acquires over time.
The monolithic wall of cabinetry makes a stunning statement and houses concealed appliances, storage and a hidden door that leads to the pantry. The cabinetry, by Full Circle Design Works, is stained a gray/black/brown tone. The homeowner had found the color in a magazine, and it took the cabinetry designer 12 different variations until the stain was just right.
Knowing just how he wanted his home to flow and function paired with his keen sense of design, the homeowner has transformed his historic home into a contemporary classic. Just the fourth owner, he has left his style stamp on this gorgeous 1913 three-story.
Resources
Architect: Studio Durham, 314-664-4575
Wallpaper, paint and fabric selections: Marci Marsh, Frill/Marci Marsh Design, 314-696-2222
Living room painting: Andrew Millner, 314-283-8169
Upholstery: Gomez Upholstery, 314-832-8331
Dining table: Mwanzi Co., 314-200-4123
Kitchen cabinetry: Full Circle Design Works, 314-771-0477
Piano room candelabras: Jon Paul Design & Collectibles, 314-645-2722


