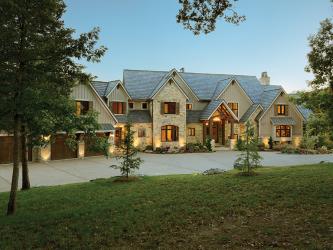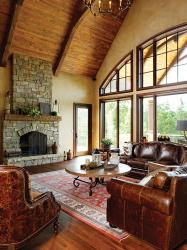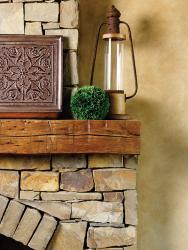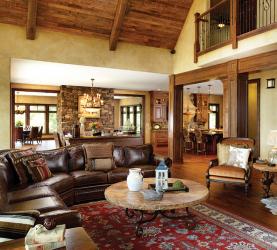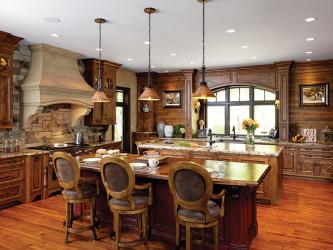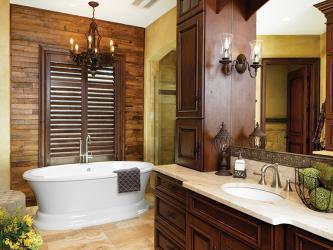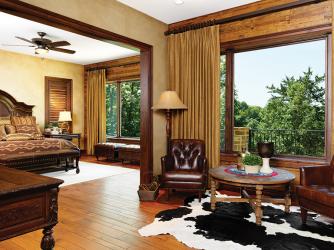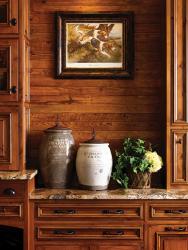For most of us, it would be hard to even imagine a “vision” of this magnitude, but not for the owners of this extraordinary retreat in the Missouri countryside. Remote and well hidden, yet within easy driving distance of the metro area, the project has taken years to complete, and the end result almost defies description.
In 2005, the owners acquired 220 acres of farmland, a vast expanse of rolling hills and glorious woods located near Hermann. Initially a weekend getaway for the family, they built a “ranch house” in a lovely meadow to provide temporary living quarters while the master plan was put into effect. A few existing structures were transplanted or removed, and the weathered oak barn wood was carefully salvaged for future use.
The owners’ long-term vision for the property was to build a magnificent lakeside lodge, reminiscent of their several visits to Colorado, which would eventually become their “forever home.” The only thing missing was the lake. Construction of the dam and spillway began immediately, and the pristine, creek-fed lake now encompasses 30 acres and integrates beautifully with its natural surroundings.
Preliminary design of the 10,000-square-foot, tri-level lodge began in 2012. Plans had been drawn, the foundation was in, and the “sticks were up” when the owners called on designer Anne Boedges, president of the Wildwood-based Anne Marie Design Studio. Anne was the logical choice, since she had previously handled a major renovation for the owners’ in-town residence, and a warm, collaborative working relationship had developed.
With a BFA in interior design from Maryville University, Anne had gained 14 years of experience with local design firms before founding her own studio. “I’d always wanted to have my own business, but the lodge was our first huge project,” she remembers. “I put my whole heart into everything I do and knew it would totally consume me.”
Months of planning and near-daily discussions ensued, as she assessed the objectives of her “very detail-oriented” clients. “They wanted the lodge to be an inviting place for family, friends and business associates – elegant, rustic, luxurious, with nothing ‘standard’ and everything ‘perfect.’” Faced with that challenge, Anne’s personal goal was “to make this the most amazing space ever.”
The original architectural layout was adjusted for better traffic flow and a more convenient use of space. Exterior/interior color schematics were established, the custom craftsmen selected, and for the next 2-1/2 years, every single material and component was specified and scrutinized by both Anne and her clients.
A classic recreation of Colorado styling, the exterior is a rustic blend of natural fieldstone and brick, with James Hardie board-and-batten siding and DaVinci fiberglass shake shingles for easy maintenance. To ensure authenticity, Anne hand-drew the garage doors, shutters and doors to simulate the reclaimed wood from the site’s former buildings.
Inside, banks of windows capitalize on the lodge’s breathtaking views, and the rustic theme – elemental woods, dry-stacked fieldstone and wrought-iron accents – is totally consistent throughout the 18 rooms, nine baths and five fireplaces. Subtle variations, however, give each space its own unique character.
Virtually all of the cabinetry and flooring is knotty alder, chosen for its ability to accept a stain of almost any color, in this case a “nutmeg” hue. The cabinets, columns and additional woodwork reflect the meticulous custom craftsmanship of Das Holz Haus, and the floors were selected at Boardwalk Hardwood. The owners also wanted “no shiny finishes,” so all of the solid surfaces – from countertops to hardware and the travertine tiles in the baths and laundry – are textured, suede-finished or brushed for a muted, matte quality.
Soaring to 22 feet, the great room ceiling is sheathed in reclaimed oak planks and supported by massive architectural trusses. Centered between two trusses is an imposing fieldstone fireplace with a raised hearth and arched keystone header. Calling attention to the similarly arched window wall, Anne explained her technique for designing voluminous spaces: “By mixing curves with clean straight lines for the larger elements, it keeps the space more cozy.” Chosen for comfort and quality, all of the furnishings (many in rich leather) were selected to complement, rather than distract from, the lodge’s dramatic architecture.
Expansive enough to hold both a seating island and a work island, the immense kitchen presented the same spatial issue. To give the room “weight,” Anne designed all of the wall arrangements symmetrically, creating separate, balanced zones for the various culinary functions. A custom stone hood by Francois & Co. tops the range; Amish cabinetry hides the two dishwashers, refrigerator, freezer, and large-screen TV; and the islands house a number of secondary appliances, including a refrigerator/icemaker, warming drawer, microwave, and steam oven – all Sub-Zero/Wolf and Asko from Authorized Appliances.
A freestanding, dry-stacked fieldstone wall separates the great room from the hearth room, which offers stunning views from three sides. Set into the wall, the hearth room fireplace was custom-designed by Anne and fitted with an Amish-crafted surround.
Adjoined by a sitting room with fireplace and TV, the main-floor master suite showcases a bath that would easily rival the spa in any mountain resort. A wood plank wall backgrounds the free-standing air bath hydrotherapy tub; an arched glass door accesses the rain head shower; and furniture-quality cabinetry, Hansgrohe fixtures, and an embossed Listello backsplash add still more glamor.
It would take pages to adequately describe this residential masterpiece in its entirety – not to mention the outdoor amenities which include a shimmering waterfall, “spa” patio with heated pool, huge multi-level main patio, and outdoor kitchen. A long, graveled slope stretches from the lodge to a covered and elegantly furnished entertainment pavilion that overlooks the swimming/fishing dock, and around a bend in the lake is a fully enclosed boat dock. As for the original ranch, it now serves as a wonderfully private guest house.
Suffice it to say that the owners and their designer have achieved an amazing feat. Sensitive to the environment and respectful of the natural beauty and heritage of the terrain, they’ve created an immaculately groomed, exquisitely perfected wonderland – a touch of Colorado in the heart of Missouri.
Resources
Designer: Anne Marie Design Studio, 636-821-3395


