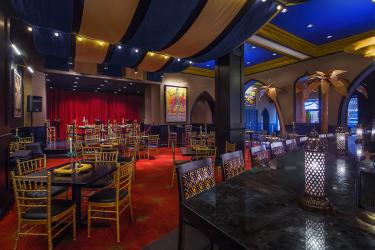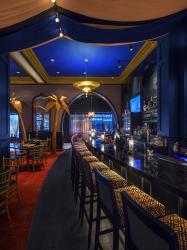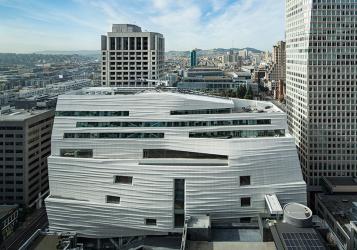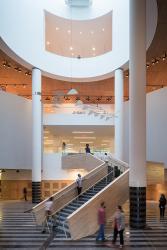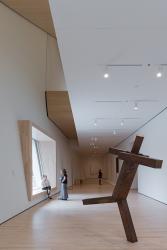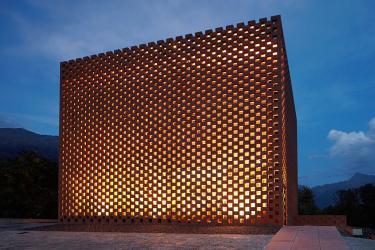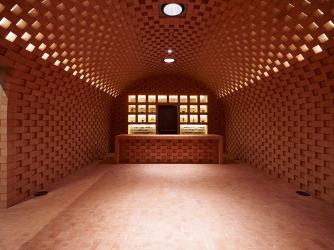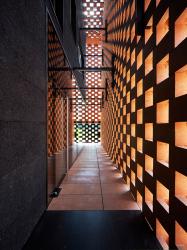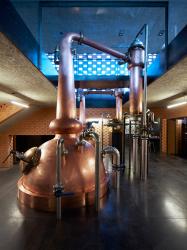Curtain Call Lounge, St. Louis, MO
Photography by Matt Marcinkowski
The city's first champagne bar recently opened in the Fox Theatre. Local firm SPACE Architecture + Design designed the new lounge and was recently awarded the Citation Award for Interiors by AIA-St. Louis.
The owners wanted the champagne lounge to speak to the theatre's grand "Siamese-Byzantine" style while incorporating flexible spaces for special events, a large bar and a stage for small musical performances. The space had good bones to work with, but it was small and the ceiling was riddled with PVC from the restrooms above plus bulky columns made a challending floorplan. The SPACE team added a serpentine banquette at the front, which is topped by an antique light fixture. The bar dominates the south side of the space, and a raised area across from the bar functions as a stage and overflow seating. PVC pipes were disguised with a Cocoanut-Grove style fabric treatment. Classic artwork adorns the walls, and doorways and tile feature the exotic, Arabesque shape. The end result is a beautiful mix of old and new that pays homage to the grand theatre next door.
San Francisco Museum of Modern Art, San Francisco, CA
In May 2016, the San Francisco Museum of Modern Art reopened its doors after undergoing a transformation and expansion. Designed by the architecture firm Snøhetta, the new design seamlessly integrates a 10-story expansion with the original Mario Botta-designed building. The expansion includes 170,000 square feet of new and renovated indoor and outdoor galleries tailored to the collection, enabling SFMOMA to display more of its outstanding holdings of modern and contemporary artworks.
The iconic eastern façade was inspired by the waters and fog of the San Francisco Bay. More than 700 uniquely shaped and locally fabricated FRP (fiberglass reinforced polymer) panels make up the façade. Throughout the day, the movement of light and shadow naturally animates the rippled surfaces. Visitors are welcomed to the new museum by two main entrances leading to the ground-floor exhibition spaces that are free to all.
Puni Distillery, Glurns, Italy
Photography by Renè Riller
The Puni Distillery produces more than 46,000 gallons of whisky a year. It is the first and only distillery of whisky in Italy. Designed by architect Werner Tscholl, the building façade features a lattice of cement blocks colored with soft earth tones that forms a modular scheme. The simple cube is nuanced only by the gaps of the lattice.
On the interior, the double height of the production zone allows a view to the underground silos and stills from the store situated at the entrance level.


