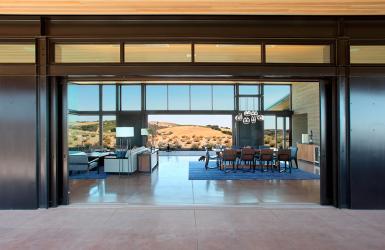The Orion, St. Louis, MO
Photography by Matt McFarland, Mstudio West
Nestled in the heart of the prominent Central West End neighborhood is The Orion, a premier apartment community that boasts brand new one-, two- and three-bedroom luxury apartments. With exclusive amenities both inside the apartment and surrounding it, you have the best of both worlds. The premier features include a rooftop saltwater pool, fitness center, electric car charging stations, easy access adjacent garage parking, 24-hr concierge service and breathtaking city views of Forest Park. To top it off, it now houses the new Whole Foods grocery chain on the first floor.
The eclectic interiors, designed by Webster Groves firm, Architextures, includes a state-of-the-art cooking and demonstration kitchen, private wine lockers, a plush clubhouse with tufted lounge seating and game tables, antique art, one- and two-bedroom display units with chic furnishings and a rooftop patio that is great for sipping cocktails and being in the center of nightly sunsets or downtown fireworks.
Law Winery, Paso Robles, CA
Photography by Doug Dun/BAR Architects
Located near Paso Robles, CA, Law Winery sits on 55 acres with full panorama views of the estate hilltop, Paso Robles and the coastal ridge. The floor plan supports the small-lot production and experimentation with non-traditional varietals of an anticipated 10,000 cases of wine. To make visiting the winery an extraordinary experience, the design team at Bar Architects studied the property’s slopes and ridge line to take advantage of the indoor/outdoor spaces, barrel caves and views.
The building responds directly to the natural materials of the site, the hillside topography and climatic influences of sun and wind. Sustainable design elements include rainwater harvesting, natural daylighting, roof photovoltaic panel set-up, green roof, xeriscape landscaping, night-cooling of fermentation and barrel storage and minizmied non-permeable paving.
Aula Medica, Stockholm, Sweden
Photography by Tord-Rikard Söderström, Patrik Lindell, Ola Fogelström
Completed in 2013, the Aula Medica at Karolinska Intitutet houses a 1,000-seat auditorium, office space, a conference room, two restaurants and a café. The abstract building has a curved façade composed of six different types of glass in triangular patterns that handle the demands for insulation, transparency as well as shade.
Wingårdhs design firm was selected to design the space after winning a competition. Inside the auditorium, the entrance is equal with the sate as well as with the middle section of the dividable plenum. In the interior, the wooden framework is as striking as the exterior geometry



















